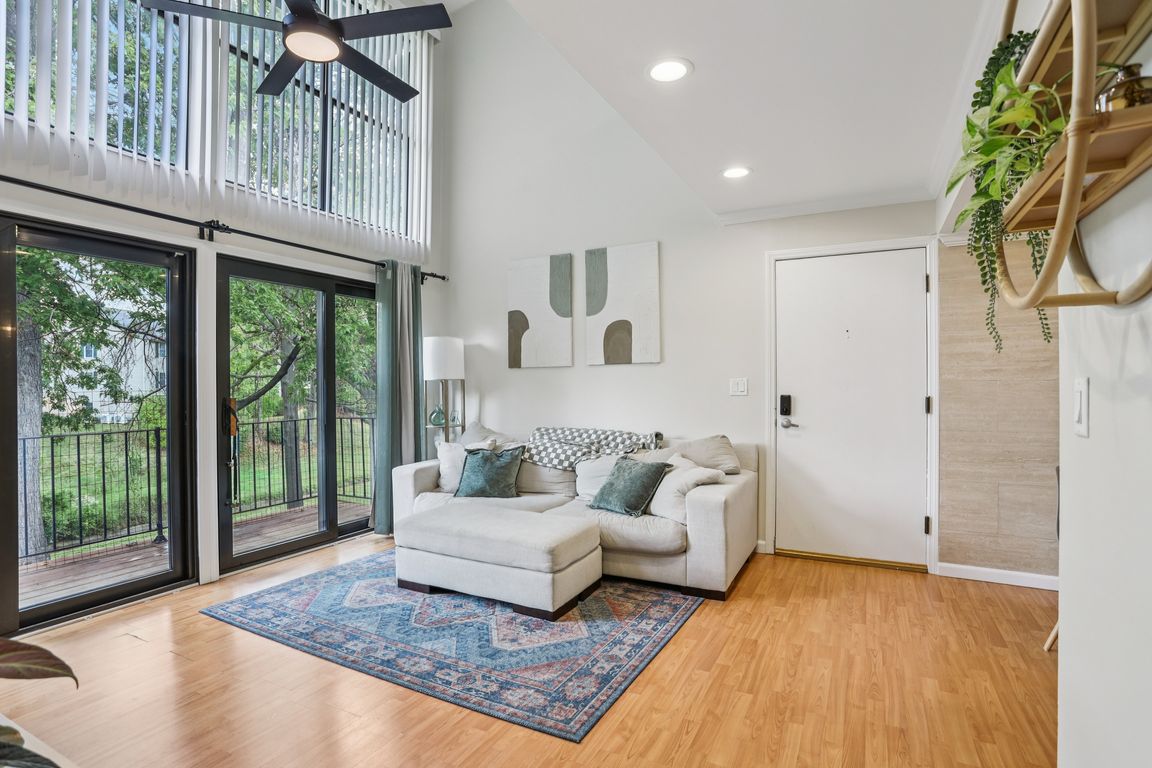
Active
$150,000
2beds
818sqft
1045 Mersey Bend Dr APT F, Saint Louis, MO 63129
2beds
818sqft
Condominium, apartment
Built in 1973
No data
$183 price/sqft
$312 monthly HOA fee
What's special
Spacious loftGranite countertopsGenerously sized walk-in closetBright and open layoutIn-unit laundryPrivate deckFloor-to-ceiling windows
Welcome to this well-maintained second-floor condominium offering 2 bedrooms and 2 full bathrooms in a desirable Mehlville community. This inviting home features a bright and open layout, with floor-to-ceiling windows in the living room that fill the space with natural light and flow seamlessly into the dining area. The kitchen is ...
- 11 days |
- 1,477 |
- 65 |
Source: MARIS,MLS#: 25065104 Originating MLS: St. Louis Association of REALTORS
Originating MLS: St. Louis Association of REALTORS
Travel times
Living Room
Kitchen
Dining Room
Zillow last checked: 7 hours ago
Listing updated: September 30, 2025 at 12:49pm
Listing Provided by:
Kirsten Hassler 314-701-6200,
Elevate Realty, LLC
Source: MARIS,MLS#: 25065104 Originating MLS: St. Louis Association of REALTORS
Originating MLS: St. Louis Association of REALTORS
Facts & features
Interior
Bedrooms & bathrooms
- Bedrooms: 2
- Bathrooms: 2
- Full bathrooms: 2
- Main level bathrooms: 1
- Main level bedrooms: 1
Bedroom
- Level: Main
- Area: 140
- Dimensions: 14x10
Bedroom 2
- Level: Upper
- Area: 117
- Dimensions: 13x9
Bathroom
- Level: Main
- Area: 40
- Dimensions: 8x5
Bathroom 2
- Level: Upper
- Area: 40
- Dimensions: 8x5
Dining room
- Level: Main
- Area: 64
- Dimensions: 8x8
Kitchen
- Level: Main
- Area: 64
- Dimensions: 8x8
Laundry
- Level: Main
- Area: 30
- Dimensions: 6x5
Living room
- Level: Main
- Area: 169
- Dimensions: 13x13
Heating
- Forced Air, Natural Gas
Cooling
- Central Air, Electric
Appliances
- Included: Dishwasher, Dryer, Microwave, Refrigerator, Washer
Features
- Doors: Sliding Doors
- Has basement: No
- Has fireplace: No
Interior area
- Total structure area: 818
- Total interior livable area: 818 sqft
- Finished area above ground: 818
- Finished area below ground: 0
Video & virtual tour
Property
Features
- Levels: Two
- Exterior features: Balcony, Tennis Court(s)
- Pool features: In Ground
Lot
- Size: 3,092.76 Square Feet
- Features: Adjoins Common Ground
Details
- Parcel number: 29J211305
- Special conditions: Standard
Construction
Type & style
- Home type: Condo
- Architectural style: Apartment Style,Traditional
- Property subtype: Condominium, Apartment
Materials
- Wood Siding
Condition
- Year built: 1973
Utilities & green energy
- Electric: Ameren
- Sewer: Public Sewer
- Water: Public
Community & HOA
Community
- Subdivision: Heatherbrook Condo Sec 1 Rev
HOA
- Has HOA: Yes
- Amenities included: Pool, Tennis Court(s)
- Services included: Maintenance Grounds, Maintenance Parking/Roads, Common Area Maintenance, Pool, Sewer, Snow Removal, Trash, Water
- HOA fee: $312 monthly
- HOA name: Smith Management
Location
- Region: Saint Louis
Financial & listing details
- Price per square foot: $183/sqft
- Tax assessed value: $120,400
- Annual tax amount: $1,526
- Date on market: 9/25/2025
- Listing terms: Cash,Other