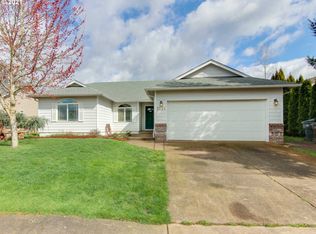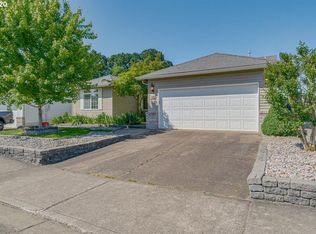Don't miss out on this spacious great home. Light and bright. Great neighborhood. Home backs to community park and farm. Open floor plan with great room and large kitchen. Master suite with WIC and double shower. Vaulted ceilings. 4th bedroom could be den or office.Family room could make a large eat in Kitchen. Formal dining could be a sitting room. Very flexible floor plan.
This property is off market, which means it's not currently listed for sale or rent on Zillow. This may be different from what's available on other websites or public sources.


