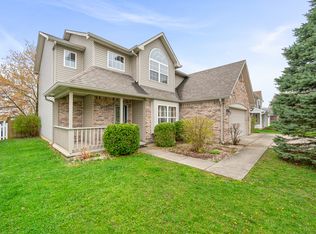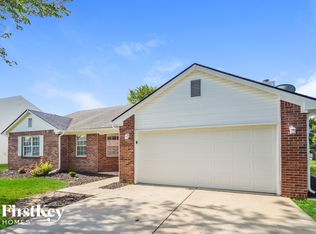Sold
$340,000
1045 Oak Leaf Rd, Franklin, IN 46131
4beds
2,570sqft
Residential, Single Family Residence
Built in 1999
9,583.2 Square Feet Lot
$335,300 Zestimate®
$132/sqft
$2,378 Estimated rent
Home value
$335,300
$319,000 - $352,000
$2,378/mo
Zestimate® history
Loading...
Owner options
Explore your selling options
What's special
Welcome to the well-maintained 4-bedroom home in desirable Franklin!. Prepare to enjoy the luxurious heated in-ground pool and gather around the cozy gas firepit in the fenced backyard, perfect for relaxation or gatherings. The fully upgraded/remodeled kitchen provides ample storage, a beautiful center island, stainless steel appliances, & quartz counters. Recent updates to A/C, water heater, windows, & siding offer peace of mind. Low-maintenance living at its finest! This gem, nestled in a convenient location, invites you to embrace a life of comfort, convenience, and elegance. So much more to mention, you just have to see to believe.
Zillow last checked: 8 hours ago
Listing updated: September 05, 2023 at 10:45am
Listing Provided by:
Denis O'Brien 317-345-0785,
Keller Williams Indy Metro S,
Teddy Conn 765-617-9007
Bought with:
Lora Reynolds
Indy Homes Realty Group
Taylor Paschal
Indy Homes Realty Group
Source: MIBOR as distributed by MLS GRID,MLS#: 21934194
Facts & features
Interior
Bedrooms & bathrooms
- Bedrooms: 4
- Bathrooms: 3
- Full bathrooms: 2
- 1/2 bathrooms: 1
- Main level bathrooms: 1
Primary bedroom
- Level: Upper
- Area: 378 Square Feet
- Dimensions: 21x18
Bedroom 2
- Features: Laminate Hardwood
- Level: Upper
- Area: 108 Square Feet
- Dimensions: 12x9
Bedroom 3
- Features: Laminate Hardwood
- Level: Upper
- Area: 110 Square Feet
- Dimensions: 11x10
Bedroom 4
- Level: Upper
- Area: 120 Square Feet
- Dimensions: 12x10
Other
- Features: Vinyl
- Level: Upper
- Area: 88 Square Feet
- Dimensions: 11x8
Dining room
- Features: Laminate Hardwood
- Level: Main
- Area: 165 Square Feet
- Dimensions: 15x11
Kitchen
- Features: Laminate Hardwood
- Level: Main
- Area: 187 Square Feet
- Dimensions: 17x11
Living room
- Level: Main
- Area: 242 Square Feet
- Dimensions: 22x11
Heating
- Forced Air
Cooling
- Has cooling: Yes
Appliances
- Included: Dishwasher, Gas Water Heater, MicroHood, Double Oven, Electric Oven, Refrigerator, Water Softener Owned
- Laundry: Connections All, Upper Level
Features
- Vaulted Ceiling(s), Kitchen Island, Eat-in Kitchen, Pantry
- Has basement: No
Interior area
- Total structure area: 2,570
- Total interior livable area: 2,570 sqft
- Finished area below ground: 0
Property
Parking
- Total spaces: 2
- Parking features: Attached
- Attached garage spaces: 2
Features
- Levels: Two
- Stories: 2
- Patio & porch: Covered, Patio
- Exterior features: Fire Pit
- Pool features: Outdoor Pool
Lot
- Size: 9,583 sqft
- Features: Curbs, Partial Fencing, Sidewalks
Details
- Additional structures: Barn Mini
- Parcel number: 410810043092000009
- Special conditions: None
Construction
Type & style
- Home type: SingleFamily
- Property subtype: Residential, Single Family Residence
Materials
- Vinyl With Brick
- Foundation: Slab
Condition
- New construction: No
- Year built: 1999
Utilities & green energy
- Electric: 220 Volts
- Water: Municipal/City
Community & neighborhood
Location
- Region: Franklin
- Subdivision: Oakleaf Manor
HOA & financial
HOA
- Has HOA: Yes
- HOA fee: $70 annually
- Association phone: 317-534-0200
Price history
| Date | Event | Price |
|---|---|---|
| 9/5/2023 | Sold | $340,000$132/sqft |
Source: | ||
| 8/4/2023 | Pending sale | $340,000$132/sqft |
Source: | ||
| 7/27/2023 | Listed for sale | $340,000$132/sqft |
Source: | ||
Public tax history
| Year | Property taxes | Tax assessment |
|---|---|---|
| 2024 | $2,319 +1.2% | $307,900 +86.9% |
| 2023 | $2,293 +2.8% | $164,700 |
| 2022 | $2,231 -0.8% | $164,700 +6% |
Find assessor info on the county website
Neighborhood: 46131
Nearby schools
GreatSchools rating
- 6/10Custer Baker Intermediate SchoolGrades: 5-6Distance: 1.1 mi
- 6/10Franklin Community Middle SchoolGrades: 7-8Distance: 0.7 mi
- 6/10Franklin Community High SchoolGrades: 9-12Distance: 1.8 mi
Schools provided by the listing agent
- Middle: Franklin Community Middle School
- High: Franklin Community High School
Source: MIBOR as distributed by MLS GRID. This data may not be complete. We recommend contacting the local school district to confirm school assignments for this home.
Get a cash offer in 3 minutes
Find out how much your home could sell for in as little as 3 minutes with a no-obligation cash offer.
Estimated market value$335,300
Get a cash offer in 3 minutes
Find out how much your home could sell for in as little as 3 minutes with a no-obligation cash offer.
Estimated market value
$335,300

