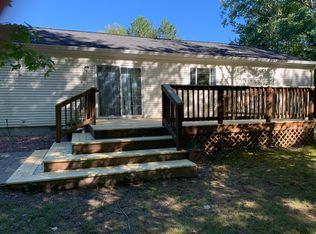This well maintained three to four bedroom, two bath Bi-level home is situated on a private 6.4 acre parcel within minutes of the city limits. Home includes spacious living room with vaulted ceiling, kitchen/dining room with access to deck, family room attached garage and more.
This property is off market, which means it's not currently listed for sale or rent on Zillow. This may be different from what's available on other websites or public sources.

