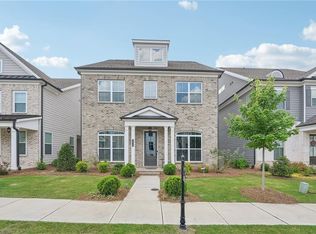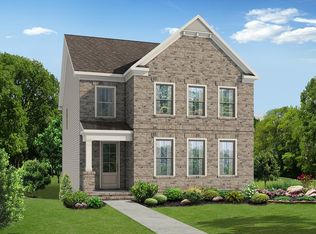Closed
$570,000
1045 Poppy Pointe, Alpharetta, GA 30004
4beds
2,425sqft
Single Family Residence, Residential
Built in 2022
4,356 Square Feet Lot
$655,600 Zestimate®
$235/sqft
$3,230 Estimated rent
Home value
$655,600
$623,000 - $688,000
$3,230/mo
Zestimate® history
Loading...
Owner options
Explore your selling options
What's special
Highly popular Tensley floor plan in sought after Central Park at Deerfield community! Move in ready home with designer upgrades galore! Welcome home to a dreamy, bricked rocking chair front porch. Enjoy 10' ceilings and hardwood floors throughout. Open concept Chef's Kitchen with large island, upgraded stainless appliance package, gorgeous quartz countertops, and walk-in pantry. This floor plan includes a guest en-suite on the main level. The oversized primary bedroom features walk-in his and her closets. Highly desired jack and jill layout with 2 large secondary rooms. Tiled laundry room stubbed for a sink. Additional upgrades include sonos surround system, electric vehicle charging outlets in the garage, bathroom tile and quartz countertop highest level upgrade, covered patio, and many more!
Zillow last checked: 8 hours ago
Listing updated: January 03, 2023 at 06:47am
Listing Provided by:
MARK SPAIN,
Mark Spain Real Estate,
Natasha Fenner,
Mark Spain Real Estate
Bought with:
Jeffery Mohler, 413673
Keller Williams Realty Community Partners
Source: FMLS GA,MLS#: 7118380
Facts & features
Interior
Bedrooms & bathrooms
- Bedrooms: 4
- Bathrooms: 3
- Full bathrooms: 3
- Main level bathrooms: 1
- Main level bedrooms: 1
Primary bedroom
- Features: Oversized Master, Sitting Room
- Level: Oversized Master, Sitting Room
Bedroom
- Features: Oversized Master, Sitting Room
Primary bathroom
- Features: Separate His/Hers, Separate Tub/Shower
Dining room
- Features: Open Concept
Kitchen
- Features: Cabinets White, Eat-in Kitchen, Keeping Room, Kitchen Island, Pantry Walk-In, Solid Surface Counters, View to Family Room
Heating
- Central, Forced Air
Cooling
- Ceiling Fan(s), Central Air
Appliances
- Included: Dishwasher, Disposal, Gas Oven, Microwave, Range Hood
- Laundry: Laundry Room, Upper Level
Features
- Double Vanity, Entrance Foyer, High Ceilings 10 ft Main, High Ceilings 10 ft Upper, His and Hers Closets, Smart Home, Walk-In Closet(s)
- Flooring: Carpet, Ceramic Tile, Hardwood
- Windows: Double Pane Windows, Insulated Windows, Storm Window(s)
- Basement: None
- Has fireplace: No
- Fireplace features: None
- Common walls with other units/homes: No Common Walls
Interior area
- Total structure area: 2,425
- Total interior livable area: 2,425 sqft
- Finished area above ground: 2,425
- Finished area below ground: 0
Property
Parking
- Total spaces: 4
- Parking features: Garage, Garage Door Opener, Garage Faces Rear, Level Driveway, Parking Pad
- Garage spaces: 2
- Has uncovered spaces: Yes
Accessibility
- Accessibility features: None
Features
- Levels: Two
- Stories: 2
- Patio & porch: Covered, Front Porch
- Exterior features: Courtyard, No Dock
- Pool features: None
- Spa features: None
- Fencing: None
- Has view: Yes
- View description: City
- Waterfront features: None
- Body of water: None
Lot
- Size: 4,356 sqft
- Dimensions: 41x110x110x41
- Features: Back Yard, Front Yard, Landscaped, Level
Details
- Additional structures: None
- Parcel number: 021 940
- Other equipment: None
- Horse amenities: None
Construction
Type & style
- Home type: SingleFamily
- Architectural style: Craftsman
- Property subtype: Single Family Residence, Residential
Materials
- Brick Front, Cement Siding
- Foundation: Slab
- Roof: Composition
Condition
- New Construction
- New construction: Yes
- Year built: 2022
Details
- Builder name: The Providence Group
Utilities & green energy
- Electric: 220 Volts in Garage, 440 Volts, Energy Storage Device
- Sewer: Public Sewer
- Water: Public
- Utilities for property: Cable Available, Electricity Available, Natural Gas Available, Phone Available, Sewer Available, Underground Utilities, Water Available
Green energy
- Green verification: ENERGY STAR Certified Homes
- Energy efficient items: Insulation, Lighting, Thermostat, Windows
- Energy generation: None
Community & neighborhood
Security
- Security features: Carbon Monoxide Detector(s), Security Service, Smoke Detector(s)
Community
- Community features: Clubhouse, Homeowners Assoc, Near Schools, Near Shopping, Near Trails/Greenway, Park, Pool, Public Transportation, Sidewalks, Street Lights, Tennis Court(s)
Location
- Region: Alpharetta
- Subdivision: Central Park At Deerfield
HOA & financial
HOA
- Has HOA: Yes
- HOA fee: $185 monthly
- Services included: Maintenance Grounds, Pest Control, Reserve Fund, Swim, Tennis, Termite, Trash
- Association phone: 768-982-1168
Other
Other facts
- Listing terms: Cash,Conventional,FHA,Owner Second,VA Loan
- Road surface type: Asphalt, Concrete
Price history
| Date | Event | Price |
|---|---|---|
| 12/27/2022 | Sold | $570,000-5%$235/sqft |
Source: | ||
| 11/16/2022 | Pending sale | $599,900$247/sqft |
Source: | ||
| 11/14/2022 | Price change | $599,900-7.7%$247/sqft |
Source: | ||
| 10/19/2022 | Price change | $649,999-4.4%$268/sqft |
Source: | ||
| 9/22/2022 | Listed for sale | $680,000+18.8%$280/sqft |
Source: | ||
Public tax history
Tax history is unavailable.
Neighborhood: 30004
Nearby schools
GreatSchools rating
- 6/10Brandywine Elementary SchoolGrades: PK-5Distance: 1.2 mi
- 6/10DeSana Middle SchoolGrades: 6-8Distance: 1.3 mi
- 9/10Denmark High SchoolGrades: 9-12Distance: 2.6 mi
Schools provided by the listing agent
- Elementary: Brandywine
- Middle: DeSana
- High: Denmark High School
Source: FMLS GA. This data may not be complete. We recommend contacting the local school district to confirm school assignments for this home.
Get a cash offer in 3 minutes
Find out how much your home could sell for in as little as 3 minutes with a no-obligation cash offer.
Estimated market value
$655,600
Get a cash offer in 3 minutes
Find out how much your home could sell for in as little as 3 minutes with a no-obligation cash offer.
Estimated market value
$655,600

