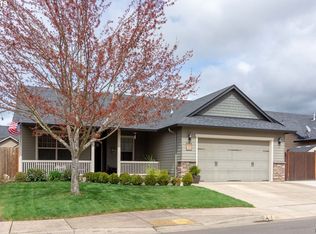Beautiful custom home on culdesac, features vaulted living room with gas fireplace. Kitchen with island, granite, gas stove and stainless steel appliances. Master suite with vaults, walk in closet, dual sinks and step in shower. Second bedroom with vaults. High ceilings throughout the home. Rv parking, storage shed, raised garden beds and a covered back porch. Manicured lawn with sprinklers. Finished garage featuring an epoxy floor.
This property is off market, which means it's not currently listed for sale or rent on Zillow. This may be different from what's available on other websites or public sources.

