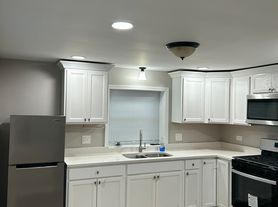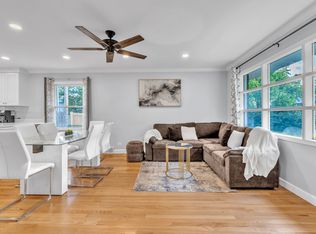Beautiful Fully Furnished 4BR/3BA Home in Bensenville Pet Friendly & Ready for You!
Looking for a comfortable, worry-free place to stay? This spacious 4-bedroom, 3-bathroom home in Bensenville has everything you need and more. Whether you're a crew working in the area, a family between homes, or dealing with renovations, fire, water, or storm repairs this home is designed to make life easier.
Features you'll love:
Move-in ready & fully furnished just unpack and relax
Pet-friendly with a large fenced yard for your furry friends
Beautiful backyard perfect for relaxing after work, family time, or BBQs
Plenty of space for groups or families to spread out comfortably
Convenient location near shopping, dining, and O'Hare Airport
All utilities included no hidden costs, no stress
This isn't just a rental it's a place to feel at home while you work, travel, or recover.
No smoking in the house
House for rent
Accepts Zillow applications
$11,900/mo
1045 S Center St, Bensenville, IL 60106
4beds
2,352sqft
Price may not include required fees and charges.
Single family residence
Available now
Small dogs OK
Central air
In unit laundry
Attached garage parking
Forced air
What's special
- 5 hours |
- -- |
- -- |
Travel times
Facts & features
Interior
Bedrooms & bathrooms
- Bedrooms: 4
- Bathrooms: 3
- Full bathrooms: 3
Heating
- Forced Air
Cooling
- Central Air
Appliances
- Included: Dishwasher, Dryer, Freezer, Refrigerator, Washer
- Laundry: In Unit
Features
- Flooring: Hardwood, Tile
- Furnished: Yes
Interior area
- Total interior livable area: 2,352 sqft
Property
Parking
- Parking features: Attached
- Has attached garage: Yes
- Details: Contact manager
Features
- Exterior features: Centrally located, Fully fenced, Heating system: Forced Air, Spacious home, Utilities included in rent
Details
- Parcel number: 0326203010
Construction
Type & style
- Home type: SingleFamily
- Property subtype: Single Family Residence
Community & HOA
Location
- Region: Bensenville
Financial & listing details
- Lease term: 1 Month
Price history
| Date | Event | Price |
|---|---|---|
| 11/21/2025 | Listed for rent | $11,900$5/sqft |
Source: Zillow Rentals | ||
| 11/1/2025 | Listing removed | $11,900$5/sqft |
Source: Zillow Rentals | ||
| 8/26/2025 | Listed for rent | $11,900$5/sqft |
Source: Zillow Rentals | ||
| 7/11/2025 | Sold | $430,000+11.7%$183/sqft |
Source: | ||
| 6/15/2018 | Listing removed | $384,900$164/sqft |
Source: Keller Williams Chicago-OHare #09839018 | ||

