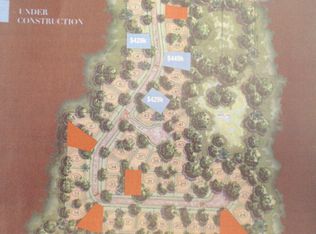Sold for $800,000 on 09/08/25
$800,000
1045 Sinclair Pointe, St Simons Island, GA 31522
4beds
2,924sqft
Single Family Residence
Built in 2015
6,969.6 Square Feet Lot
$809,900 Zestimate®
$274/sqft
$4,193 Estimated rent
Home value
$809,900
$761,000 - $867,000
$4,193/mo
Zestimate® history
Loading...
Owner options
Explore your selling options
What's special
This happy and cheerful brick home is located within one of St. Simons Island’s most charming neighborhoods, Sinclair Pointe. As you approach 1045 Sinclair Pointe, you immediately notice the lush and meticulously maintained courtyard, which is tastefully surrounded by a neat white picket fence, which guides you to the entrance of this inviting home. Upon entry, your eyes are drawn to the vaulted ceilings, hardwood floors, plantation shutters (throughout the entire home) and generously sized open floorplan. This setting creates the ideal space for entertaining guests, along with simply relaxing comfortably. The spacious den, featuring a gas log fireplace, conveniently flows into the kitchen and formal dining area. The kitchen features stainless steel appliances, a gas range cooktop, centrally placed island, breakfast bar, plus a casual dining area. The kitchen and den are in closest proximity to accessing the screened-in porch, which boasts a serene atmosphere for watching the surrounding nature, which includes your very own mature and healthy satsuma tree! The grill pad is located outside of the screened-in porch; well-situated for back-and-forth access to the kitchen. This home features a split bedroom floorplan with the primary suite positioned on the entire left side of the house. This roomy primary suite, complete with an equally spacious primary bathroom features a sitting area, walk-in closet, double vanities, soaking tub and separate shower. Two additional bedrooms are located on the opposite side of the house, along with ample sized storage closets. In addition to the three bedrooms located on the main level, a bonus room, which is currently being utilized as an additional bedroom, is located on the second level, featuring a full bathroom and easy access to the two-car garage. This home was successfully designed with the concept of “zero waste of space” in mind. This home has continued to be lovingly cared for and has received several upgrades by the current owners. Hurry and schedule your showing today while this extra-special property is available!
Zillow last checked: 8 hours ago
Listing updated: September 08, 2025 at 10:10am
Listed by:
Brooke Carter 912-577-2223,
Banker Real Estate
Bought with:
LeAnn Duckworth, 245963
Duckworth Properties BWK
Source: GIAOR,MLS#: 1650322Originating MLS: Golden Isles Association of Realtors
Facts & features
Interior
Bedrooms & bathrooms
- Bedrooms: 4
- Bathrooms: 3
- Full bathrooms: 3
Appliances
- Included: Some Gas Appliances, Dryer, Dishwasher, Ice Maker, Microwave, Oven, PlumbedForIce Maker, Refrigerator, Washer
- Laundry: In Hall, Washer Hookup, Dryer Hookup
Features
- Breakfast Bar, Breakfast Area, Pull Down Attic Stairs, Ceiling Fan(s), Fireplace
- Flooring: Carpet, Hardwood, Tile
- Attic: Pull Down Stairs
- Number of fireplaces: 1
- Fireplace features: Family Room, Gas, Gas Log
Interior area
- Total interior livable area: 2,924 sqft
Property
Parking
- Total spaces: 2
- Parking features: Driveway, Garage Door Opener, Kitchen Level, Paved
- Garage spaces: 2
- Has uncovered spaces: Yes
Features
- Patio & porch: Front Porch, Porch, Screened
- Exterior features: Courtyard, Porch, Sprinkler/Irrigation, Paved Driveway
- Fencing: Wood,Partial
Lot
- Size: 6,969 sqft
- Features: Landscaped, Subdivision
Details
- Parcel number: 0414297
Construction
Type & style
- Home type: SingleFamily
- Architectural style: Contemporary
- Property subtype: Single Family Residence
Materials
- Brick, Drywall
- Foundation: Slab
- Roof: Asphalt
Condition
- New construction: No
- Year built: 2015
Utilities & green energy
- Sewer: Public Sewer
- Water: Public
- Utilities for property: Cable Available, Electricity Available, Natural Gas Available, Sewer Available, Sewer Connected, Underground Utilities
Community & neighborhood
Security
- Security features: Security System, Smoke Detector(s)
Community
- Community features: Street Lights
Location
- Region: St Simons Island
- Subdivision: Sinclair Pointe
HOA & financial
HOA
- Has HOA: No
- HOA fee: $600 annually
- Services included: Association Management, Insurance, Maintenance Grounds
- Association name: Sinclair Pointe Homeowners Assn. Inc.
- Association phone: 770-554-1236
Other
Other facts
- Road surface type: Paved
Price history
| Date | Event | Price |
|---|---|---|
| 9/8/2025 | Sold | $800,000-1.8%$274/sqft |
Source: GIAOR #1650322 | ||
| 8/14/2025 | Pending sale | $815,000$279/sqft |
Source: GIAOR #1650322 | ||
| 7/9/2025 | Price change | $815,000-2.4%$279/sqft |
Source: GIAOR #1650322 | ||
| 1/23/2025 | Listed for sale | $835,000$286/sqft |
Source: GIAOR #1650322 | ||
| 1/23/2025 | Pending sale | $835,000$286/sqft |
Source: GIAOR #1650322 | ||
Public tax history
| Year | Property taxes | Tax assessment |
|---|---|---|
| 2015 | $503 -1.8% | $24,600 +11.8% |
| 2012 | $512 +3.5% | $22,000 |
| 2011 | $495 | $22,000 |
Find assessor info on the county website
Neighborhood: 31522
Nearby schools
GreatSchools rating
- 9/10Oglethorpe Point Elementary SchoolGrades: PK-5Distance: 1.1 mi
- 7/10Glynn Middle SchoolGrades: 6-8Distance: 7.9 mi
- 9/10Glynn AcademyGrades: 9-12Distance: 8 mi
Schools provided by the listing agent
- Elementary: Oglethorpe
- Middle: Glynn Middle
- High: Glynn Academy
Source: GIAOR. This data may not be complete. We recommend contacting the local school district to confirm school assignments for this home.

Get pre-qualified for a loan
At Zillow Home Loans, we can pre-qualify you in as little as 5 minutes with no impact to your credit score.An equal housing lender. NMLS #10287.
