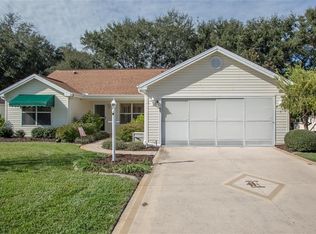Sold for $245,000 on 09/15/25
$245,000
1045 Soledad Way, The Villages, FL 32159
2beds
1,248sqft
Single Family Residence
Built in 1995
7,184 Square Feet Lot
$242,600 Zestimate®
$196/sqft
$2,164 Estimated rent
Home value
$242,600
$230,000 - $257,000
$2,164/mo
Zestimate® history
Loading...
Owner options
Explore your selling options
What's special
Handyman Special on the golf course!! This property priced to sell, with so much potential!! You will not find another property directly on the golf course for this price!! Great layout, with split bedrooms for privacy each with a walk-in closet, a lovely large enclosed lanai looking out on the golf course, and a patio area perfect for entertaining and BBQ. Did we mention it is less than two miles from Spanish Springs Town Center? Great way to get your steps in, or drive/golf cart over to the restaurants, shops and entertainment! Perfect location to begin your new adventures in The Villages, with close proximity to everything you will want, including medical facilities, and yet offering the quiet and privacy of being directly on the golf course! You cannot go wrong with this opportunity! Come see it today!
Zillow last checked: 8 hours ago
Listing updated: September 16, 2025 at 01:05pm
Listing Provided by:
Dora Campbell 352-547-1080,
KELLER WILLIAMS CORNERSTONE RE 352-369-4044
Bought with:
Dora Campbell, 0696361
KELLER WILLIAMS CORNERSTONE RE
Source: Stellar MLS,MLS#: OM706170 Originating MLS: Ocala - Marion
Originating MLS: Ocala - Marion

Facts & features
Interior
Bedrooms & bathrooms
- Bedrooms: 2
- Bathrooms: 2
- Full bathrooms: 2
Primary bedroom
- Features: En Suite Bathroom, Walk-In Closet(s)
- Level: First
- Area: 252 Square Feet
- Dimensions: 14x18
Bedroom 2
- Features: Built-in Closet
- Level: First
- Area: 168 Square Feet
- Dimensions: 14x12
Primary bathroom
- Level: First
- Area: 100 Square Feet
- Dimensions: 10x10
Bathroom 2
- Level: First
- Area: 80 Square Feet
- Dimensions: 10x8
Balcony porch lanai
- Level: First
- Area: 240 Square Feet
- Dimensions: 12x20
Kitchen
- Features: Pantry
- Level: First
- Area: 80 Square Feet
- Dimensions: 10x8
Living room
- Level: First
- Area: 270 Square Feet
- Dimensions: 15x18
Heating
- Central, Heat Pump
Cooling
- Central Air
Appliances
- Included: Dishwasher, Dryer, Range, Refrigerator, Washer
- Laundry: Laundry Room
Features
- Ceiling Fan(s), Living Room/Dining Room Combo, Primary Bedroom Main Floor, Split Bedroom, Walk-In Closet(s)
- Flooring: Tile, Vinyl
- Doors: Sliding Doors
- Has fireplace: No
Interior area
- Total structure area: 1,248
- Total interior livable area: 1,248 sqft
Property
Parking
- Total spaces: 2
- Parking features: Garage - Attached
- Attached garage spaces: 2
Features
- Levels: One
- Stories: 1
Lot
- Size: 7,184 sqft
Details
- Parcel number: D12H048
- Zoning: R
- Special conditions: None
Construction
Type & style
- Home type: SingleFamily
- Property subtype: Single Family Residence
Materials
- Wood Frame
- Foundation: Slab
- Roof: Shingle
Condition
- New construction: No
- Year built: 1995
Utilities & green energy
- Sewer: Public Sewer
- Water: Public
- Utilities for property: Public, Underground Utilities
Community & neighborhood
Community
- Community features: Gated Community - Guard, Golf Carts OK, Golf
Senior living
- Senior community: Yes
Location
- Region: The Villages
- Subdivision: THE VILLAGES OF SUMTER
HOA & financial
HOA
- Has HOA: No
- HOA fee: $199 monthly
- Second association name: The Villages
Other fees
- Pet fee: $0 monthly
Other financial information
- Total actual rent: 0
Other
Other facts
- Listing terms: Cash,Conventional
- Ownership: Fee Simple
- Road surface type: Paved
Price history
| Date | Event | Price |
|---|---|---|
| 9/15/2025 | Sold | $245,000+10.9%$196/sqft |
Source: | ||
| 8/14/2025 | Pending sale | $220,850$177/sqft |
Source: | ||
| 8/8/2025 | Listed for sale | $220,850+90.9%$177/sqft |
Source: | ||
| 1/2/1996 | Sold | $115,700$93/sqft |
Source: Public Record | ||
Public tax history
| Year | Property taxes | Tax assessment |
|---|---|---|
| 2024 | $2,084 +16.2% | $163,830 +3% |
| 2023 | $1,794 +0.6% | $159,060 +3% |
| 2022 | $1,783 -2.2% | $154,430 +3% |
Find assessor info on the county website
Neighborhood: 32159
Nearby schools
GreatSchools rating
- 8/10Wildwood Elementary SchoolGrades: PK-5Distance: 7.4 mi
- 3/10Wildwood Middle/ High SchoolGrades: 6-12Distance: 7.2 mi
Get a cash offer in 3 minutes
Find out how much your home could sell for in as little as 3 minutes with a no-obligation cash offer.
Estimated market value
$242,600
Get a cash offer in 3 minutes
Find out how much your home could sell for in as little as 3 minutes with a no-obligation cash offer.
Estimated market value
$242,600
