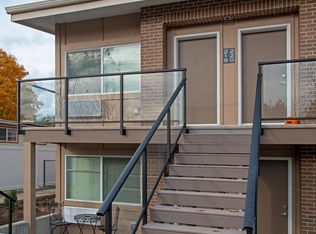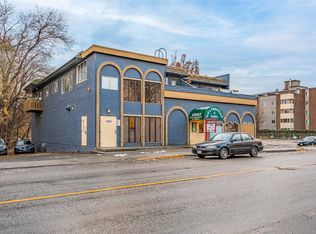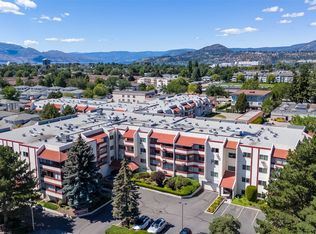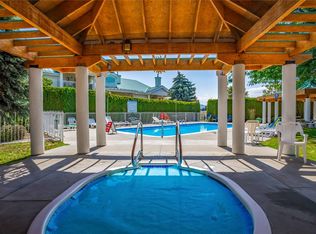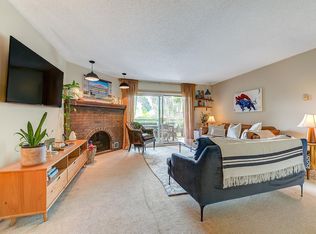1045 Sutherland Ave N #323, Kelowna, BC V1Y 5Y1
What's special
- 15 days |
- 68 |
- 3 |
Zillow last checked: 8 hours ago
Listing updated: November 27, 2025 at 01:33pm
Mahta Sadi,
Oakwyn Realty Okanagan
Facts & features
Interior
Bedrooms & bathrooms
- Bedrooms: 2
- Bathrooms: 2
- Full bathrooms: 2
Primary bedroom
- Level: Main
- Area: 155.56 Square Feet
- Dimensions: 11.67x13.33
Bedroom
- Level: Main
- Area: 193.88 Square Feet
- Dimensions: 16.50x11.75
Other
- Features: Three Piece Bathroom
- Level: Main
- Dimensions: 0 x 0
Dining room
- Level: Main
- Area: 140 Square Feet
- Dimensions: 10.00x14.00
Other
- Features: Four Piece Bathroom
- Level: Main
- Dimensions: 0 x 0
Kitchen
- Level: Main
- Area: 85.5 Square Feet
- Dimensions: 9.50x9.00
Living room
- Level: Main
- Area: 185.5 Square Feet
- Dimensions: 13.25x14.00
Storage room
- Level: Main
- Area: 35.33 Square Feet
- Dimensions: 8.00x4.42
Heating
- Electric, Natural Gas
Cooling
- Central Air
Appliances
- Included: Dishwasher, Electric Range, Refrigerator
- Laundry: In Unit
Features
- Flooring: Laminate, Partially Carpeted
- Has basement: No
- Has fireplace: No
- Common walls with other units/homes: 2+ Common Walls
Interior area
- Total interior livable area: 1,143 sqft
- Finished area above ground: 1,143
- Finished area below ground: 0
Property
Parking
- Total spaces: 1
- Parking features: Additional Parking, Underground, On Site, Parkade
- Garage spaces: 1
- Details: Strata Parking Type:CP - Assigned by Strata/Assoc
Features
- Levels: One
- Stories: 1
- Patio & porch: Covered, Deck
- Pool features: None
Details
- Parcel number: 014159961
- Zoning: RM5
- Special conditions: Standard
Construction
Type & style
- Home type: Apartment
- Architectural style: Other
- Property subtype: Apartment
Materials
- Stucco, Wood Frame
- Foundation: Concrete Perimeter
Condition
- New construction: No
- Year built: 1990
Utilities & green energy
- Sewer: Public Sewer
- Water: Public
Community & HOA
Community
- Security: Smoke Detector(s)
- Senior community: Yes
HOA
- Has HOA: No
- HOA fee: C$514 monthly
Location
- Region: Kelowna
Financial & listing details
- Price per square foot: C$306/sqft
- Annual tax amount: C$1,544
- Date on market: 11/24/2025
- Cumulative days on market: 196 days
- Ownership: Freehold,Strata
By pressing Contact Agent, you agree that the real estate professional identified above may call/text you about your search, which may involve use of automated means and pre-recorded/artificial voices. You don't need to consent as a condition of buying any property, goods, or services. Message/data rates may apply. You also agree to our Terms of Use. Zillow does not endorse any real estate professionals. We may share information about your recent and future site activity with your agent to help them understand what you're looking for in a home.
Price history
Price history
Price history is unavailable.
Public tax history
Public tax history
Tax history is unavailable.Climate risks
Neighborhood: Central City
Nearby schools
GreatSchools rating
No schools nearby
We couldn't find any schools near this home.
- Loading
