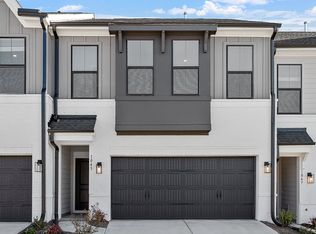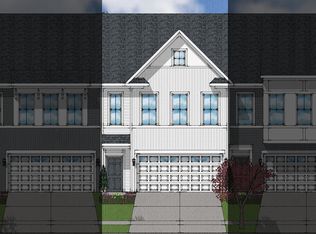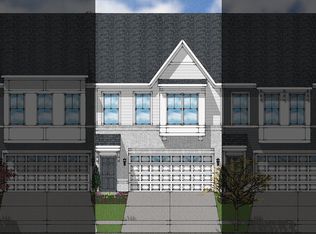Sold for $389,000 on 04/08/25
$389,000
1045 Westerland #40, Durham, NC 27703
2beds
1,947sqft
Townhouse, Residential
Built in 2024
2,613.6 Square Feet Lot
$373,900 Zestimate®
$200/sqft
$2,227 Estimated rent
Home value
$373,900
$348,000 - $400,000
$2,227/mo
Zestimate® history
Loading...
Owner options
Explore your selling options
What's special
This unique townhome features two primary bedrooms, each with luxurious en-suite bathrooms—one with a tiled shower and double vanity sinks, and the other with a 42'' garden tub and shower combo, both offering spacious walk-in closets. A cozy loft with a window seat provides a peaceful retreat, while the upstairs laundry and large linen closet add convenience. The home also includes a 2-car garage with a separate entry for privacy, hardwood stairs, and a modern kitchen with a large island and elegant granite or quartz countertops. Outdoors, a patio offers a serene space for relaxation and entertainment.
Zillow last checked: 8 hours ago
Listing updated: October 28, 2025 at 12:10am
Listed by:
Debra Ochsner 919-912-6469,
Clayton Properties Group INC,
Daniel Morrone 919-455-7460,
Clayton Properties Group INC
Bought with:
Jamaal Johnson, 325774
EXP Realty LLC
Source: Doorify MLS,MLS#: 10012767
Facts & features
Interior
Bedrooms & bathrooms
- Bedrooms: 2
- Bathrooms: 3
- Full bathrooms: 2
- 1/2 bathrooms: 1
Heating
- Heat Pump, Natural Gas
Cooling
- Central Air, Zoned
Features
- Flooring: Carpet, Vinyl
- Has fireplace: No
Interior area
- Total structure area: 1,947
- Total interior livable area: 1,947 sqft
- Finished area above ground: 1,947
- Finished area below ground: 0
Property
Parking
- Total spaces: 2
- Parking features: Garage - Attached
- Attached garage spaces: 2
Features
- Levels: Two
- Stories: 2
- Has view: Yes
Lot
- Size: 2,613 sqft
Details
- Parcel number: Lot 40 Sweetbrier
- Special conditions: Seller Licensed Real Estate Professional
Construction
Type & style
- Home type: Townhouse
- Architectural style: Contemporary, Traditional, Transitional
- Property subtype: Townhouse, Residential
Materials
- Fiber Cement
- Foundation: Slab
- Roof: Shingle
Condition
- New construction: Yes
- Year built: 2024
- Major remodel year: 2024
Details
- Builder name: Mungo Homes
Utilities & green energy
- Sewer: Public Sewer
- Water: Public
Community & neighborhood
Location
- Region: Durham
- Subdivision: Sweetbrier
HOA & financial
HOA
- Has HOA: Yes
- HOA fee: $230 monthly
- Services included: Maintenance Grounds
Price history
| Date | Event | Price |
|---|---|---|
| 4/8/2025 | Sold | $389,000$200/sqft |
Source: | ||
| 3/3/2025 | Pending sale | $389,000$200/sqft |
Source: | ||
| 2/22/2025 | Price change | $389,000-1.5%$200/sqft |
Source: | ||
| 2/5/2025 | Price change | $395,000-1.3%$203/sqft |
Source: | ||
| 11/20/2024 | Price change | $400,000-1.5%$205/sqft |
Source: | ||
Public tax history
Tax history is unavailable.
Neighborhood: 27703
Nearby schools
GreatSchools rating
- 4/10Spring Valley Elementary SchoolGrades: PK-5Distance: 2.2 mi
- 5/10Neal MiddleGrades: 6-8Distance: 1.6 mi
- 1/10Southern School of Energy and SustainabilityGrades: 9-12Distance: 4.2 mi
Schools provided by the listing agent
- Elementary: Durham - Spring Valley
- Middle: Durham - Neal
- High: Durham - Southern
Source: Doorify MLS. This data may not be complete. We recommend contacting the local school district to confirm school assignments for this home.
Get a cash offer in 3 minutes
Find out how much your home could sell for in as little as 3 minutes with a no-obligation cash offer.
Estimated market value
$373,900
Get a cash offer in 3 minutes
Find out how much your home could sell for in as little as 3 minutes with a no-obligation cash offer.
Estimated market value
$373,900


