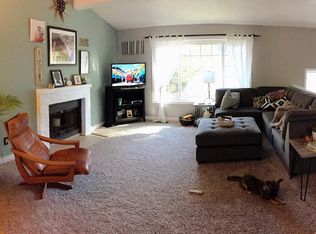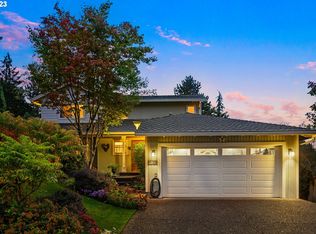Vista Hills abode on cul-de-sac w/green views from big pic wdws. Vaulted, circular flrpln offers light & bright spaces for how we live today. Fam Rm ideal for gatherings w/patio access. 3 MAIN FLOOR bedrooms incl Mstr w/patio access & walk-in clos. LL bonus space ideal for media, music, yoga or craft space. LL 4th bd & 3 bath perfect for inlaw/teen. Over-sized 2-car garage. Block from Ridgewood Park & Elem. Mins to Nike/ Intel/PDX/OHSU.
This property is off market, which means it's not currently listed for sale or rent on Zillow. This may be different from what's available on other websites or public sources.

