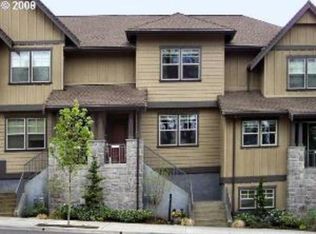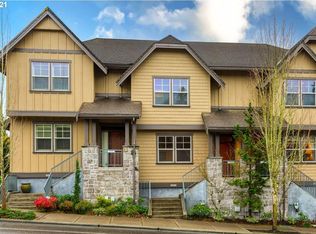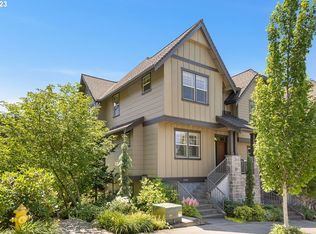Sold
$497,500
10450 SW Taylor St, Portland, OR 97225
2beds
1,359sqft
Residential, Townhouse
Built in 2004
-- sqft lot
$464,800 Zestimate®
$366/sqft
$2,348 Estimated rent
Home value
$464,800
$442,000 - $488,000
$2,348/mo
Zestimate® history
Loading...
Owner options
Explore your selling options
What's special
Come and live in this beautifully appointed Renaissance at the Peterkort Woods townhome community surrounded by trails and nature. When you walk into 10450, you will appreciate the craftsmanship of a classic design with contemporary flair. Inviting and warm main living area with a cozy fireplace is a perfect place to relax. From the dining/kitchen area, look out into a serene and peaceful view of trees. Covered deck is just about the right space to bring out the gardener in you to attend planter boxes of flowers and herbs. A comfortable and tranquil primary bedroom is a perfect place to rest after a long day. The second bedroom suite can be a perfect place for a guest, in-home office or a flex space for your hobbies. Calling all first-time home buyers and/or down-sizers, this home is a perfect place to call your own in 2024 to live a quality life! Ideally located to shopping, restaurants, parks, trails, MAX, Nike, and Tech companies for convenience. Easy access to downtown Portland and Beaverton.
Zillow last checked: 8 hours ago
Listing updated: November 08, 2025 at 09:00pm
Listed by:
Sohee Anderson 503-708-3458,
Where, Inc
Bought with:
Kami Price, 200407282
eXp Realty, LLC
Source: RMLS (OR),MLS#: 23301850
Facts & features
Interior
Bedrooms & bathrooms
- Bedrooms: 2
- Bathrooms: 3
- Full bathrooms: 2
- Partial bathrooms: 1
- Main level bathrooms: 1
Primary bedroom
- Features: Closet Organizer, Double Closet, Suite, Wallto Wall Carpet
- Level: Upper
- Area: 143
- Dimensions: 13 x 11
Bedroom 2
- Features: Bathroom, Closet, Wallto Wall Carpet
- Level: Upper
- Area: 120
- Dimensions: 12 x 10
Dining room
- Features: Balcony, Closet Organizer, Hardwood Floors, Pantry, Sliding Doors
- Level: Main
- Area: 96
- Dimensions: 12 x 8
Kitchen
- Features: Gas Appliances, Gourmet Kitchen, Hardwood Floors, Sauna
- Level: Main
- Area: 88
- Width: 8
Living room
- Features: Fireplace, Hardwood Floors
- Level: Main
- Area: 220
- Dimensions: 22 x 10
Heating
- Forced Air, Fireplace(s)
Cooling
- Central Air
Appliances
- Included: Built-In Range, Cooktop, Dishwasher, Disposal, Free-Standing Refrigerator, Gas Appliances, Microwave, Stainless Steel Appliance(s), Washer/Dryer, Electric Water Heater
- Laundry: Laundry Room
Features
- Granite, High Ceilings, Soaking Tub, Bathroom, Closet, Balcony, Closet Organizer, Pantry, Gourmet Kitchen, Sauna, Double Closet, Suite, Tile
- Flooring: Hardwood, Wall to Wall Carpet, Tile
- Doors: Sliding Doors
- Windows: Double Pane Windows
- Basement: Finished
- Number of fireplaces: 1
- Fireplace features: Electric
Interior area
- Total structure area: 1,359
- Total interior livable area: 1,359 sqft
Property
Parking
- Total spaces: 2
- Parking features: On Street, Garage Door Opener, Attached, Tandem
- Attached garage spaces: 2
- Has uncovered spaces: Yes
Features
- Stories: 3
- Patio & porch: Covered Patio, Deck
- Exterior features: Balcony
- Has view: Yes
- View description: Seasonal, Trees/Woods
Lot
- Features: Commons, Seasonal, SqFt 0K to 2999
Details
- Parcel number: R2132013
Construction
Type & style
- Home type: Townhouse
- Architectural style: Craftsman
- Property subtype: Residential, Townhouse
- Attached to another structure: Yes
Materials
- Cedar, Cement Siding, Stone
- Foundation: Concrete Perimeter
- Roof: Composition
Condition
- Updated/Remodeled
- New construction: No
- Year built: 2004
Utilities & green energy
- Gas: Gas
- Sewer: Public Sewer
- Water: Public
- Utilities for property: Cable Connected
Community & neighborhood
Security
- Security features: Security System Owned, Fire Sprinkler System
Location
- Region: Portland
- Subdivision: Peterkort, Cedar Hills
HOA & financial
HOA
- Has HOA: Yes
- HOA fee: $325 monthly
- Amenities included: Commons, Exterior Maintenance, Maintenance Grounds, Management, Party Room, Pool
Other
Other facts
- Listing terms: Cash,Conventional
- Road surface type: Concrete
Price history
| Date | Event | Price |
|---|---|---|
| 1/10/2024 | Sold | $497,500-0.5%$366/sqft |
Source: | ||
| 12/20/2023 | Pending sale | $499,900$368/sqft |
Source: | ||
| 12/10/2023 | Listed for sale | $499,900+31.6%$368/sqft |
Source: | ||
| 9/15/2017 | Sold | $380,000+1.7%$280/sqft |
Source: | ||
| 8/14/2017 | Pending sale | $373,725$275/sqft |
Source: Portland West #17372879 | ||
Public tax history
| Year | Property taxes | Tax assessment |
|---|---|---|
| 2025 | $4,765 +4.8% | $247,360 +3% |
| 2024 | $4,545 +6.5% | $240,160 +3% |
| 2023 | $4,266 +3.4% | $233,170 +3% |
Find assessor info on the county website
Neighborhood: West Haven-Sylvan
Nearby schools
GreatSchools rating
- 7/10West Tualatin View Elementary SchoolGrades: K-5Distance: 0.9 mi
- 7/10Cedar Park Middle SchoolGrades: 6-8Distance: 0.8 mi
- 7/10Beaverton High SchoolGrades: 9-12Distance: 2.3 mi
Schools provided by the listing agent
- Elementary: W Tualatin View
- Middle: Cedar Park
- High: Beaverton
Source: RMLS (OR). This data may not be complete. We recommend contacting the local school district to confirm school assignments for this home.
Get a cash offer in 3 minutes
Find out how much your home could sell for in as little as 3 minutes with a no-obligation cash offer.
Estimated market value
$464,800
Get a cash offer in 3 minutes
Find out how much your home could sell for in as little as 3 minutes with a no-obligation cash offer.
Estimated market value
$464,800


