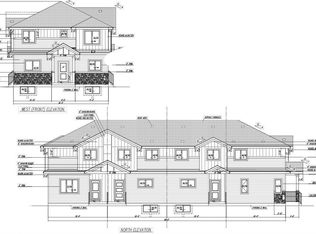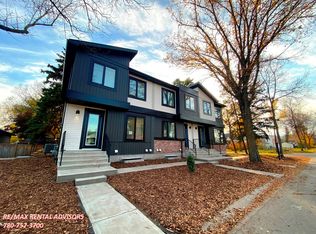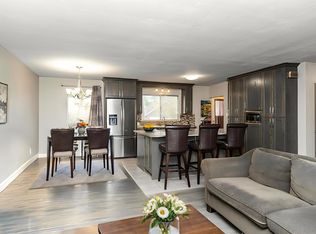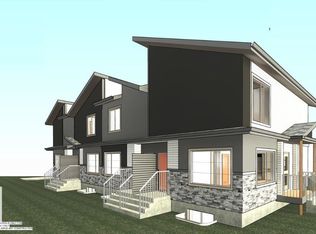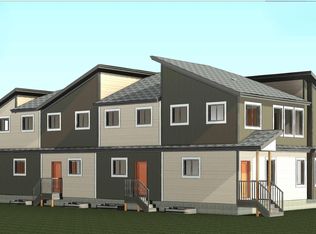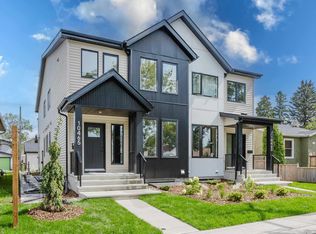10451 149th St NW, Edmonton, AB T5P 1L7
What's special
- 51 days |
- 7 |
- 0 |
Zillow last checked: 8 hours ago
Listing updated: October 21, 2025 at 10:55am
Natasha Malhotra,
RE/MAX Excellence
Facts & features
Interior
Bedrooms & bathrooms
- Bedrooms: 5
- Bathrooms: 4
- Full bathrooms: 3
- 1/2 bathrooms: 1
Primary bedroom
- Level: Upper
Heating
- Forced Air-1, Natural Gas
Appliances
- Included: Dishwasher-Built-In, Dryer, Exhaust Fan, Refrigerator, Electric Stove, Washer, Second Dryer, Second Refrigerator, Second Stove, Second Washer
Features
- Ceiling 9 ft.
- Flooring: Carpet, Vinyl Plank
- Basement: Full, Finished
Interior area
- Total structure area: 5,171
- Total interior livable area: 5,171 sqft
Property
Parking
- Parking features: Parking Pad
Features
- Levels: 2 Storey,3
- Exterior features: Playground Nearby
Lot
- Features: Playground Nearby, Near Public Transit, Schools, Shopping Nearby, Public Transportation, Infill Property
Construction
Type & style
- Home type: MultiFamily
- Property subtype: Quadruplex, 4PLEX
- Attached to another structure: Yes
Materials
- Foundation: Concrete Perimeter
- Roof: Asphalt
Condition
- Year built: 2025
Community & HOA
Community
- Features: Ceiling 9 ft., See Remarks
Location
- Region: Edmonton
Financial & listing details
- Price per square foot: C$425/sqft
- Date on market: 10/21/2025
- Ownership: Private

Natasha Malhotra - Real Estate Agent
(780) 728-5506
By pressing Contact Agent, you agree that the real estate professional identified above may call/text you about your search, which may involve use of automated means and pre-recorded/artificial voices. You don't need to consent as a condition of buying any property, goods, or services. Message/data rates may apply. You also agree to our Terms of Use. Zillow does not endorse any real estate professionals. We may share information about your recent and future site activity with your agent to help them understand what you're looking for in a home.
Price history
Price history
Price history is unavailable.
Public tax history
Public tax history
Tax history is unavailable.Climate risks
Neighborhood: Grovenor
Nearby schools
GreatSchools rating
No schools nearby
We couldn't find any schools near this home.
- Loading
