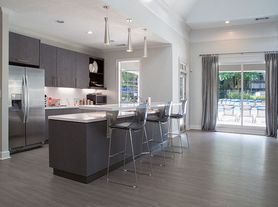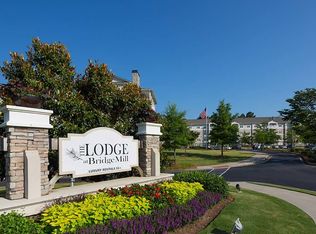The Staffordshire Floor Plan is perfectly situated in Canton, offering a full 1122 sq ft of thoughtfully crafted living space. With 2 bedrooms and 2 bathrooms, this plan delivers a harmonious blend of comfort and modern convenience. Residents will enjoy dynamic amenities such as an in-unit washer and dryer, upgraded countertops, and energy-efficient appliances, making it a perfect retreat from the hustle and bustle of everyday life. Reach out to us today to schedule your tour of The Staffordshire Floor Plan and experience a lifestyle of unparalleled elegance.
Apartment for rent
$2,898/mo
10451 Bells Ferry Rd S BUILDING 4129, Canton, GA 30114
2beds
1,122sqft
Price may not include required fees and charges.
Apartment
Available now
-- Pets
Central air, ceiling fan
In unit laundry
-- Parking
-- Heating
What's special
Energy-efficient appliancesUpgraded countertopsThoughtfully crafted living spaceIn-unit washer and dryer
- 216 days |
- -- |
- -- |
Travel times
Looking to buy when your lease ends?
Consider a first-time homebuyer savings account designed to grow your down payment with up to a 6% match & a competitive APY.
Facts & features
Interior
Bedrooms & bathrooms
- Bedrooms: 2
- Bathrooms: 2
- Full bathrooms: 2
Cooling
- Central Air, Ceiling Fan
Appliances
- Included: Dryer, Washer
- Laundry: In Unit
Features
- Ceiling Fan(s), Large Closets
Interior area
- Total interior livable area: 1,122 sqft
Property
Parking
- Details: Contact manager
Features
- Exterior features: Activities Director, Arts / crafts room, Balcony, Beauty salon and nail services, Brass Pine Pub, Business Center, Cable included in rent, Community great room, Convenient to local shops, restaurants, and diverse local attractions, Exterior Type: Conventional, Fully applianced kitchen, Game Room, Garbage included in rent, Granite countertops, Media Center, Media Room, Multipurpose room, Restaurant & Commercial Kitchen, Sewage included in rent, Storage areas available, Telephone included in rent, Water included in rent
Lot
- Features: Near Public Transit
Construction
Type & style
- Home type: Apartment
- Property subtype: Apartment
Utilities & green energy
- Utilities for property: Cable, Cable Available, Garbage, Sewage, Water
Building
Details
- Building name: The Lodge at BridgeMill
Community & HOA
Community
- Features: Fitness Center, Pool
- Senior community: Yes
HOA
- Amenities included: Fitness Center, Pool
Location
- Region: Canton
Financial & listing details
- Lease term: 12 months, 13 months, 14 months, 15 months, 16 months, 18 months
Price history
| Date | Event | Price |
|---|---|---|
| 8/1/2025 | Price change | $2,898+28.8%$3/sqft |
Source: Zillow Rentals | ||
| 6/2/2025 | Price change | $2,250-22.4%$2/sqft |
Source: Zillow Rentals | ||
| 4/3/2025 | Listed for rent | $2,898$3/sqft |
Source: Zillow Rentals | ||
Neighborhood: 30114
There are 24 available units in this apartment building

