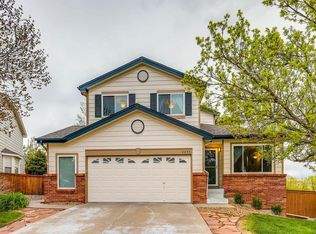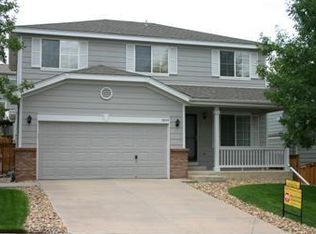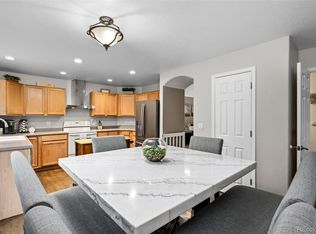Spectacular Wildcat Ridge community. Updated, remodeled and move in ready! Brand new paint and carpet. Remodeled kitchen with white 42' shaker cabinets, quartz counter top, subway tiled backsplash and hardwood floors. Second level has a spacious master bedroom w/ updated 5 piece master bath and large walk-in closet. 3 additional bedrooms, bonus loft area and full bath. All light fixtures, hardware and flooring have been upgraded. AMAZING PRIVATE PARK-LIKE BACKYARD (.25 acres) with large custom deck, great for entertaining! Close to pool, walking trails & amenities. This one won't last long.
This property is off market, which means it's not currently listed for sale or rent on Zillow. This may be different from what's available on other websites or public sources.


