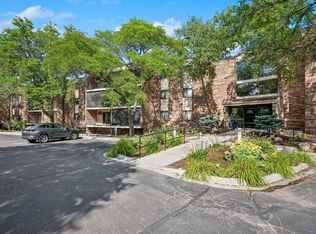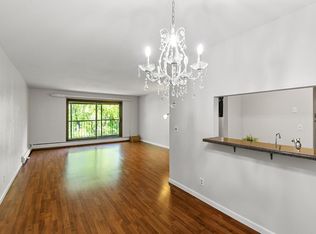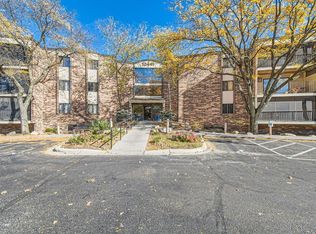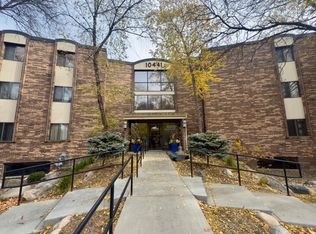Closed
$191,000
10451 Greenbrier Rd APT 207, Minnetonka, MN 55305
2beds
1,125sqft
Low Rise
Built in 1982
-- sqft lot
$192,700 Zestimate®
$170/sqft
$1,790 Estimated rent
Home value
$192,700
$175,000 - $210,000
$1,790/mo
Zestimate® history
Loading...
Owner options
Explore your selling options
What's special
Welcome to The Ponds at Greenbrier in Minnetonka! Beautiful two bedroom, two bathroom condo on the second floor with heated underground assigned parking, pool, tennis court and so much more! Large living room for entertaining that flows directly outside to an amazing quaint outdoor porch - a private sanctuary for your morning coffee or evening relaxation, seamlessly connecting indoor and outdoor living. The focal point is the spacious primary suite, sizable walk-in closet. The adjacent bathroom is a pristine retreat, offering a clean and fresh aesthetic, and conveniently right next to the in-unit laundry! Nearby storage locker, elevator and a short distance to the community and amusement rooms. Great location, close to Ridgedale, West End and much more!
Zillow last checked: 8 hours ago
Listing updated: September 17, 2025 at 11:50pm
Listed by:
Mark Johnson 952-270-5997,
Keller Williams Realty Integrity
Bought with:
Bang Realty
Source: NorthstarMLS as distributed by MLS GRID,MLS#: 6582976
Facts & features
Interior
Bedrooms & bathrooms
- Bedrooms: 2
- Bathrooms: 2
- Full bathrooms: 2
Bedroom 1
- Level: Main
- Area: 192 Square Feet
- Dimensions: 16x12
Bedroom 2
- Level: Main
- Area: 144 Square Feet
- Dimensions: 12x12
Primary bathroom
- Level: Main
- Area: 50 Square Feet
- Dimensions: 10x5
Bathroom
- Level: Main
- Area: 50 Square Feet
- Dimensions: 10x5
Deck
- Level: Main
- Area: 112 Square Feet
- Dimensions: 16x7
Dining room
- Level: Main
- Area: 99 Square Feet
- Dimensions: 11x9
Family room
- Level: Main
- Area: 270 Square Feet
- Dimensions: 18x15
Kitchen
- Level: Main
- Area: 80 Square Feet
- Dimensions: 10x8
Storage
- Level: Main
- Area: 48 Square Feet
- Dimensions: 12x4
Walk in closet
- Level: Main
- Area: 48 Square Feet
- Dimensions: 12x4
Heating
- Baseboard
Cooling
- Wall Unit(s)
Appliances
- Included: Cooktop, Dishwasher, Disposal, Dryer, Exhaust Fan, Microwave, Range, Refrigerator, Washer
Features
- Basement: None
- Has fireplace: No
Interior area
- Total structure area: 1,125
- Total interior livable area: 1,125 sqft
- Finished area above ground: 1,125
- Finished area below ground: 0
Property
Parking
- Total spaces: 1
- Parking features: Asphalt, Garage Door Opener, Guest, Heated Garage, Storage, Underground
- Garage spaces: 1
- Has uncovered spaces: Yes
Accessibility
- Accessibility features: Accessible Elevator Installed, Customized Wheelchair Accessible
Features
- Levels: More Than 2 Stories
- Patio & porch: Deck, Porch
- Has private pool: Yes
- Pool features: In Ground, Heated, Outdoor Pool
Lot
- Size: 8.86 Acres
- Features: Green Acres, Many Trees
Details
- Foundation area: 1125
- Parcel number: 1211722340731
- Zoning description: Residential-Multi-Family
Construction
Type & style
- Home type: Condo
- Property subtype: Low Rise
- Attached to another structure: Yes
Materials
- Block, Brick/Stone, Brick
- Roof: Age 8 Years or Less,Rubber
Condition
- Age of Property: 43
- New construction: No
- Year built: 1982
Utilities & green energy
- Electric: 100 Amp Service, Power Company: Xcel Energy
- Gas: Natural Gas
- Sewer: City Sewer/Connected
- Water: City Water/Connected
Community & neighborhood
Location
- Region: Minnetonka
- Subdivision: Condo 0310 The Ponds/Greenbrier
HOA & financial
HOA
- Has HOA: Yes
- HOA fee: $482 monthly
- Amenities included: Car Wash
- Services included: Air Conditioning, Cable TV, Controlled Access, Gas, Hazard Insurance, Heating, Internet, Lawn Care, Maintenance Grounds, Parking, Professional Mgmt, Recreation Facility, Security, Shared Amenities, Snow Removal, Water
- Association name: ACT Management
- Association phone: 763-593-9770
Price history
| Date | Event | Price |
|---|---|---|
| 9/16/2024 | Sold | $191,000-8.2%$170/sqft |
Source: | ||
| 8/14/2024 | Pending sale | $208,000$185/sqft |
Source: | ||
| 8/10/2024 | Listed for sale | $208,000$185/sqft |
Source: | ||
Public tax history
| Year | Property taxes | Tax assessment |
|---|---|---|
| 2025 | $2,011 +3.3% | $187,000 -1.6% |
| 2024 | $1,946 +11.6% | $190,000 +3.8% |
| 2023 | $1,743 -3.1% | $183,000 +8.8% |
Find assessor info on the county website
Neighborhood: 55305
Nearby schools
GreatSchools rating
- 3/10L.H. Tanglen Elementary SchoolGrades: PK-6Distance: 0.7 mi
- 5/10Hopkins North Junior High SchoolGrades: 7-9Distance: 0.3 mi
- 8/10Hopkins Senior High SchoolGrades: 10-12Distance: 0.5 mi
Get a cash offer in 3 minutes
Find out how much your home could sell for in as little as 3 minutes with a no-obligation cash offer.
Estimated market value
$192,700
Get a cash offer in 3 minutes
Find out how much your home could sell for in as little as 3 minutes with a no-obligation cash offer.
Estimated market value
$192,700



