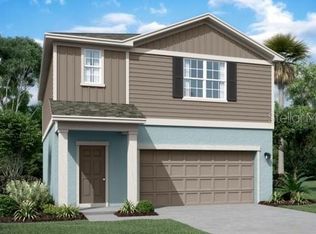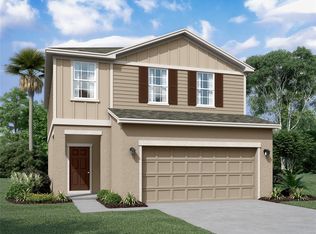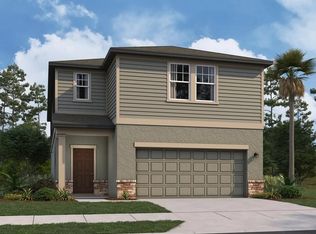Sold for $322,841 on 05/03/23
$322,841
10451 Ladybug Cv, Parrish, FL 34219
3beds
1,412sqft
Single Family Residence
Built in 2022
4,600 Square Feet Lot
$311,100 Zestimate®
$229/sqft
$2,146 Estimated rent
Home value
$311,100
$296,000 - $327,000
$2,146/mo
Zestimate® history
Loading...
Owner options
Explore your selling options
What's special
Under Construction. Our Odyssey floor plan has 3 Bedrooms and 2 Baths with a very open floor plan. This home site features a beautiful pond view. Kitchen includes Granite counter-tops and beautiful White cabinets with crown molding. Speak with one of our New Home Sales Consultants today to learn more about our Starlight Advantage Program and how you could receive up to $15,000 towards your closing costs!
Zillow last checked: 8 hours ago
Listing updated: May 04, 2023 at 08:36am
Listing Provided by:
Reed Williams 813-918-4491,
ASHTON ORLANDO RESIDENTIAL LLC 407-647-3700
Bought with:
Non-Member Agent
STELLAR NON-MEMBER OFFICE
Source: Stellar MLS,MLS#: O6088633 Originating MLS: Orlando Regional
Originating MLS: Orlando Regional

Facts & features
Interior
Bedrooms & bathrooms
- Bedrooms: 3
- Bathrooms: 2
- Full bathrooms: 2
Primary bedroom
- Level: First
- Dimensions: 13x14.5
Great room
- Level: First
- Dimensions: 11.5x16
Kitchen
- Level: First
- Dimensions: 16x13.5
Heating
- Central, Electric
Cooling
- Central Air
Appliances
- Included: Dishwasher, Disposal, Electric Water Heater, Microwave, Range
- Laundry: Inside, Laundry Room
Features
- High Ceilings, Kitchen/Family Room Combo, Open Floorplan, Solid Surface Counters, Solid Wood Cabinets, Stone Counters, Thermostat, Walk-In Closet(s)
- Flooring: Carpet, Vinyl
- Doors: Sliding Doors
- Windows: Low Emissivity Windows, Hurricane Shutters/Windows
- Has fireplace: No
Interior area
- Total structure area: 1,412
- Total interior livable area: 1,412 sqft
Property
Parking
- Total spaces: 2
- Parking features: Driveway, Parking Pad
- Attached garage spaces: 2
- Has uncovered spaces: Yes
- Details: Garage Dimensions: 19x20
Features
- Levels: One
- Stories: 1
- Patio & porch: Patio
- Exterior features: Irrigation System, Lighting, Sidewalk
- Pool features: Other
Lot
- Size: 4,600 sqft
- Dimensions: 40 x 125
- Features: Sidewalk
- Residential vegetation: Trees/Landscaped
Details
- Parcel number: 401645959
- Zoning: RESIDENTIA
- Special conditions: None
Construction
Type & style
- Home type: SingleFamily
- Architectural style: Contemporary,Traditional
- Property subtype: Single Family Residence
Materials
- Block, Stucco
- Foundation: Slab
- Roof: Shingle
Condition
- Under Construction
- New construction: Yes
- Year built: 2022
Details
- Builder model: Odyssey U
- Builder name: Starlight Homes
- Warranty included: Yes
Utilities & green energy
- Sewer: Public Sewer
- Water: Public
- Utilities for property: Cable Available, Electricity Available, Electricity Connected, Fire Hydrant, Phone Available, Public, Sewer Connected, Sprinkler Recycled, Street Lights, Underground Utilities, Water Available, Water Connected
Community & neighborhood
Security
- Security features: Smoke Detector(s)
Community
- Community features: Association Recreation - Owned, Playground, Pool, Sidewalks
Location
- Region: Parrish
- Subdivision: SUMMERWOODS PH IIIA & IVA PI
HOA & financial
HOA
- Has HOA: Yes
- HOA fee: $8 monthly
- Amenities included: Playground, Pool, Recreation Facilities
- Services included: Community Pool
- Association name: Allan Heinz
- Association phone: 813-994-1001
Other fees
- Pet fee: $0 monthly
Other financial information
- Total actual rent: 0
Other
Other facts
- Listing terms: Cash,Conventional,FHA,USDA Loan,VA Loan
- Ownership: Fee Simple
- Road surface type: Paved, Asphalt
Price history
| Date | Event | Price |
|---|---|---|
| 8/18/2025 | Listing removed | $2,100$1/sqft |
Source: Stellar MLS #A4657684 | ||
| 8/5/2025 | Price change | $2,100-10.4%$1/sqft |
Source: Stellar MLS #A4657684 | ||
| 7/23/2025 | Price change | $2,345-2.1%$2/sqft |
Source: Stellar MLS #A4657684 | ||
| 7/9/2025 | Price change | $2,395-12.9%$2/sqft |
Source: Stellar MLS #A4657684 | ||
| 7/1/2025 | Listed for rent | $2,750$2/sqft |
Source: Stellar MLS #A4657684 | ||
Public tax history
| Year | Property taxes | Tax assessment |
|---|---|---|
| 2024 | $5,922 +78.9% | $259,604 +748.4% |
| 2023 | $3,309 +103.8% | $30,600 +129.9% |
| 2022 | $1,624 | $13,310 |
Find assessor info on the county website
Neighborhood: 34219
Nearby schools
GreatSchools rating
- 4/10Parrish Community High SchoolGrades: Distance: 1.4 mi
- 4/10Buffalo Creek Middle SchoolGrades: 6-8Distance: 2.3 mi
- 6/10Virgil Mills Elementary SchoolGrades: PK-5Distance: 2.4 mi
Schools provided by the listing agent
- Elementary: Barbara A. Harvey Elementary
- Middle: Buffalo Creek Middle
- High: Parrish Community High
Source: Stellar MLS. This data may not be complete. We recommend contacting the local school district to confirm school assignments for this home.
Get a cash offer in 3 minutes
Find out how much your home could sell for in as little as 3 minutes with a no-obligation cash offer.
Estimated market value
$311,100
Get a cash offer in 3 minutes
Find out how much your home could sell for in as little as 3 minutes with a no-obligation cash offer.
Estimated market value
$311,100



