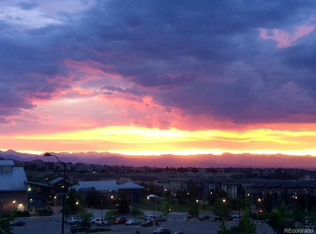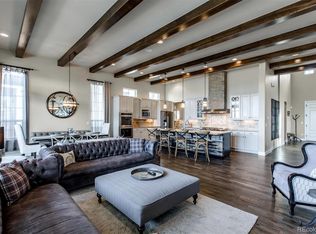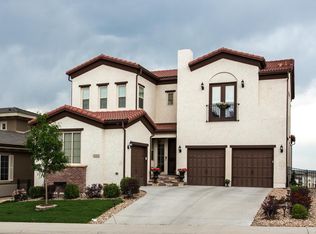Beautiful 4 bedroom/3.5 bathroom located in the new Montecito development is delightfully private. Neutral colors with great contrast and contemporary touches overlook vast views of Lone Tree, Denver and the Front Range. Convenient to amenities, stylish and spacious, this home is a perfect place to settle. Main floor master suite with views Partially finished lower level for entertaining and flexible customization Stainless steel, granite and Kitchen Aid appliances 3-car tandem garage Fenced yard with upper deck and lower partially covered patio The entrance to this home is grand, with a large open foyer with sitting room.Can just as easily accommodate a baby-grand or a visiting area, the flexibility is fantastic. A half bath and laundry room are located off the entry and offer access to the 3-car tandem garage. Privately located off the main entrance, a spacious visitor's suite with attached bathroom and walk-in closet invites guests to stay. Wide-plank, medium-dark hardwood flooring and gorgeous wood cabinetry offer a classic feel to the main great-room living area.High-end Kitchen Aid stainless steel appliances include 6-burner gas stovetop with matching stainless vent hood, double oven, dishwasher and microwave.Fantastic slab granite island with undermount sink faces the sprawling city and mountain view, keeping the chef engaged and entertained.A private chef's desk for meal planning has drawers and cupboards and is located just out of sight near the walk-in pantry.Tiling and cabinetry go perfectly together and provide an excellent backdrop for accent colors. The family and dining area blend nicely with the kitchen, offering a completely open feel.Extra high ceilings, floor to ceiling windows and a gas fireplace with mantle is easy to settle into.An extra-large sliding door opens to a large deck that is perfect for enjoying summer evenings. The main floor master is luxuriously appointed with view windows and a gorgeous 5-piece bath. The large soaking tub beckons bubbles and invites relaxation.Modern floor tiling bridges backsplashes and ties the two granite vanities together visually.As with the rest of this home, dark oil-rubbed bronze light fixtures and hardware add to the luxury. The walk-out lower level includes an inviting granite bar with temperature controlled wine cooler. French Doors behind the bar open to a room that is waiting for a wine enthusiast. Two large bedrooms are separated by a well-planned bathroom.The partially covered patio and iron-fenced yard keeps spaces open and entertaining oriented.High-end structured slab foundation is secure and solid.
This property is off market, which means it's not currently listed for sale or rent on Zillow. This may be different from what's available on other websites or public sources.


