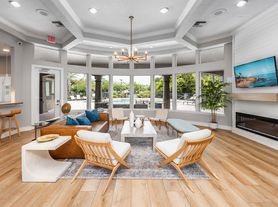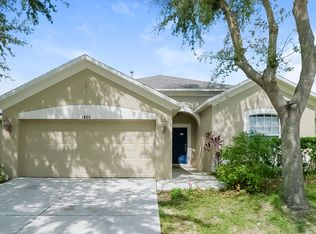This charming two-story home in the highly sought-after Cross Creek community in Tampa features 4 bedrooms, 2 bathrooms, and a versatile loft that can be used as an office, playroom, or media room. It offers a two-car garage, a freshly painted interior with an open-concept layout, and plenty of natural light throughout. The kitchen has been updated with newer appliances, making it both functional and visually appealing. The primary bedroom is conveniently located on the main floor for easy access. This home offers the perfect blend of thoughtful layout, modern updates, and a bright, welcoming atmosphere. Plus, it includes a fenced backyard with a storage shed. Don't miss the opportunity to make this wonderful property your next home!
House for rent
$2,500/mo
10452 Blackmore Dr, Tampa, FL 33647
4beds
1,754sqft
Price may not include required fees and charges.
Singlefamily
Available now
Cats, dogs OK
Central air
In garage laundry
2 Attached garage spaces parking
Central
What's special
Versatile loftFreshly painted interiorNewer appliancesOpen-concept layoutFenced backyardPlenty of natural light
- 31 days |
- -- |
- -- |
Travel times
Renting now? Get $1,000 closer to owning
Unlock a $400 renter bonus, plus up to a $600 savings match when you open a Foyer+ account.
Offers by Foyer; terms for both apply. Details on landing page.
Facts & features
Interior
Bedrooms & bathrooms
- Bedrooms: 4
- Bathrooms: 2
- Full bathrooms: 2
Heating
- Central
Cooling
- Central Air
Appliances
- Included: Dishwasher, Dryer, Microwave, Range, Refrigerator, Washer
- Laundry: In Garage, In Unit
Features
- Exhaust Fan, Living Room/Dining Room Combo, Open Floorplan, Primary Bedroom Main Floor, Storage, Walk-In Closet(s)
- Flooring: Laminate
Interior area
- Total interior livable area: 1,754 sqft
Property
Parking
- Total spaces: 2
- Parking features: Attached, Covered
- Has attached garage: Yes
- Details: Contact manager
Features
- Stories: 2
- Exterior features: Blinds, Electric Water Heater, Exhaust Fan, Floor Covering: Ceramic, Flooring: Ceramic, Flooring: Laminate, Garbage included in rent, Heating system: Central, In Garage, Laundry included in rent, Living Room/Dining Room Combo, Loft, Open Floorplan, Patio, Pilawski Property Management/ Jo-Ann, Primary Bedroom Main Floor, Sewage included in rent, Storage, Taxes included in rent, Walk-In Closet(s)
Details
- Parcel number: 2027095PP000005000320U
Construction
Type & style
- Home type: SingleFamily
- Property subtype: SingleFamily
Condition
- Year built: 2002
Utilities & green energy
- Utilities for property: Garbage, Sewage
Community & HOA
Location
- Region: Tampa
Financial & listing details
- Lease term: 12 Months
Price history
| Date | Event | Price |
|---|---|---|
| 9/8/2025 | Listed for rent | $2,500$1/sqft |
Source: Stellar MLS #TB8396389 | ||
| 11/12/2024 | Listing removed | $305,000$174/sqft |
Source: | ||
| 7/3/2024 | Listing removed | -- |
Source: Stellar MLS #T3523239 | ||
| 6/10/2024 | Listed for rent | $2,500$1/sqft |
Source: Stellar MLS #T3523239 | ||
| 5/21/2024 | Listing removed | -- |
Source: Stellar MLS #T3523239 | ||

