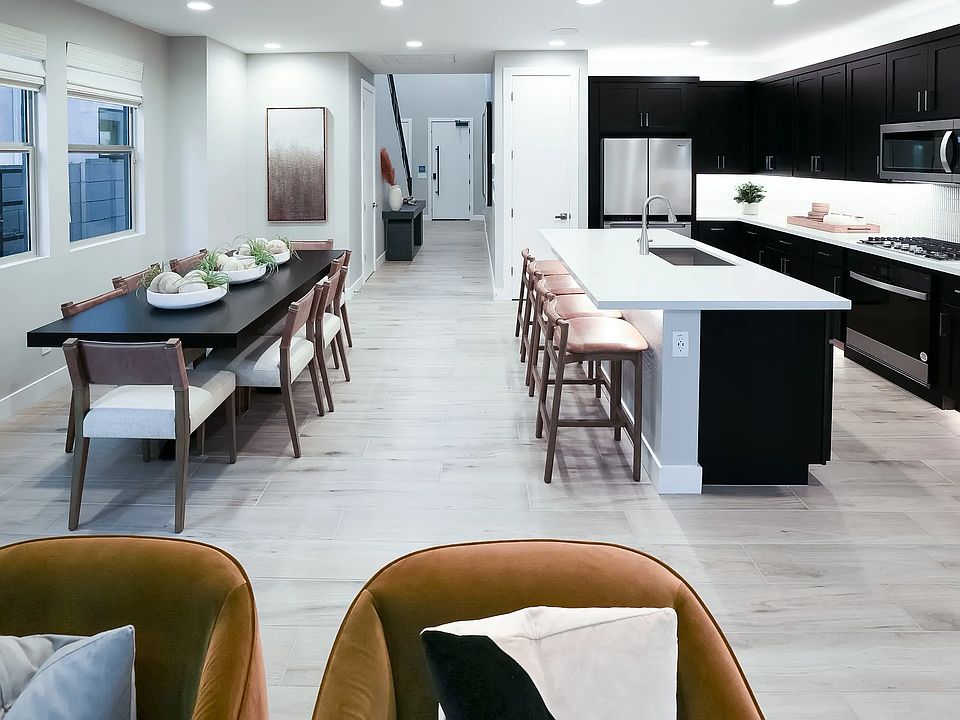Stunning new home in Medley at Avalon Crossing! This 2,536 sq ft two-story features 4 bedrooms, 3.5 baths, a loft, and 2-car garage with designer upgrades throughout. The gourmet kitchen boasts quartz counters, Whirlpool stainless appliances, custom cabinetry, and a spacious island that flows into the dining and great room. The main-level primary suite offers a walk-in closet and upgraded tile shower, while an additional downstairs bedroom with full bath is perfect for guests. Upstairs includes a versatile loft and two bedrooms with walk-in closets. Upgraded flooring, modern fixtures, enhanced lighting, and a covered patio complete this beautiful home, ideally located near schools, shopping, and dining in East Mesa.
New construction
$578,592
10452 E Ursula Ave, Mesa, AZ 85212
4beds
2,536sqft
Single Family Residence
Built in 2025
5,199 Square Feet Lot
$-- Zestimate®
$228/sqft
$130/mo HOA
What's special
Covered patioModern fixturesVersatile loftMain-level primary suiteSpacious islandEnhanced lightingWalk-in closet
Call: (602) 637-1729
- 78 days |
- 459 |
- 38 |
Zillow last checked: 8 hours ago
Listing updated: November 12, 2025 at 03:10pm
Listed by:
Timothy J Cusick 480-759-1576,
Homelogic Real Estate,
Barbara E Savoy 480-346-4111,
Homelogic Real Estate
Source: ARMLS,MLS#: 6914947

Travel times
Schedule tour
Select your preferred tour type — either in-person or real-time video tour — then discuss available options with the builder representative you're connected with.
Facts & features
Interior
Bedrooms & bathrooms
- Bedrooms: 4
- Bathrooms: 4
- Full bathrooms: 3
- 1/2 bathrooms: 1
Heating
- Natural Gas
Cooling
- Central Air
Appliances
- Included: Gas Cooktop
Features
- Double Vanity, Master Downstairs, Eat-in Kitchen, Breakfast Bar, 9+ Flat Ceilings, Vaulted Ceiling(s), Kitchen Island, Pantry, Full Bth Master Bdrm
- Flooring: Carpet, Tile
- Has basement: No
Interior area
- Total structure area: 2,536
- Total interior livable area: 2,536 sqft
Property
Parking
- Total spaces: 2
- Parking features: Direct Access
- Garage spaces: 2
Features
- Stories: 2
- Patio & porch: Covered
- Spa features: None
- Fencing: Block
Lot
- Size: 5,199 Square Feet
- Features: Dirt Back, Gravel/Stone Front, Synthetic Grass Frnt
Details
- Parcel number: 31417787
Construction
Type & style
- Home type: SingleFamily
- Architectural style: Contemporary
- Property subtype: Single Family Residence
Materials
- Stucco, Wood Frame, Painted
- Roof: Tile
Condition
- New construction: Yes
- Year built: 2025
Details
- Builder name: Shea Homes
Utilities & green energy
- Sewer: Public Sewer
- Water: City Water
Community & HOA
Community
- Features: Playground, Biking/Walking Path
- Subdivision: Medley at Avalon Crossing
HOA
- Has HOA: Yes
- Services included: Maintenance Grounds
- HOA fee: $130 monthly
- HOA name: Medley At Avalon HOA
- HOA phone: 480-348-6005
Location
- Region: Mesa
Financial & listing details
- Price per square foot: $228/sqft
- Annual tax amount: $239
- Date on market: 9/4/2025
- Cumulative days on market: 78 days
- Listing terms: Cash,Conventional,VA Loan
- Ownership: Fee Simple
About the community
Medley at Avalon Crossing offers Mesa homebuyers a rare opportunity to purchase a brand-new home with a completely new floorplan design from Shea Homes®. That means you won't find the four new floorplan designs in Medley's ~213 homes anywhere else. All the homes in this community sit on 30' wide homesites and are two-story homes ranging from ~1,999 to 2,667 square feet with 3-4 bedrooms, 2.5-3.5 baths, and 2-car garages. In addition to the new architectural styles and modern designs, Medley's homes have amazing standard features, such as granite countertops, stainless appliances, wood-plank tile floors, and front yard landscaping. Additionally, you can customize your home with and energy-efficient upgrades to better fit your personal taste.
Source: Shea Homes

