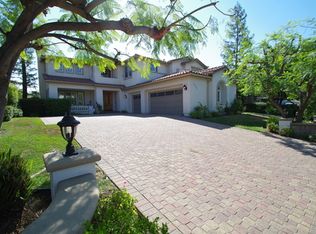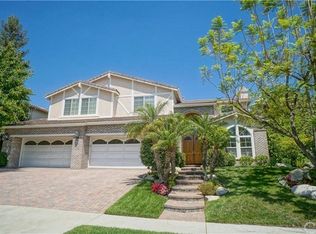Sold for $1,815,000
$1,815,000
10453 Raintree Ln, Porter Ranch, CA 91326
5beds
3,754sqft
Residential, Single Family Residence
Built in 1998
0.26 Acres Lot
$1,769,400 Zestimate®
$483/sqft
$8,836 Estimated rent
Home value
$1,769,400
$1.59M - $1.96M
$8,836/mo
Zestimate® history
Loading...
Owner options
Explore your selling options
What's special
Discover the perfect blend of luxury and comfort in this stunning home located in the highly sought-after gated community of Ridgegate Porter Ranch. This exquisite property features five spacious bedrooms, ideal for family and guests alike. The open floor plan seamlessly connects the family-style kitchen, complete with a large island, to the inviting family room, highlighted by a cozy fireplaceperfect for gatherings any time of year.The first-floor primary suite offers convenience and elegance, while the second-floor primary suite provides privacy and tranquility. Each suite includes en-suite bathrooms featuring standalone tubs, his-and-her vanities, and expansive walk-in closets with custom built-ins.Step outside to a beautifully landscaped backyard, perfect for entertaining friends and family around the sparkling pool and spa. Additional highlights include a three-car attached garage and paid-off solar panels, making this home both luxurious and energy-efficient. Don't miss the chance to call this remarkable property your own!
Zillow last checked: 8 hours ago
Listing updated: February 20, 2025 at 04:23am
Listed by:
Lana Mitsevich DRE # 01323765 818-455-2323,
New Vision R.E. & Investments 323-599-0101,
Michael Tsypin DRE # 01784577 323-599-0101,
New Vision R.E. & Investments
Bought with:
Khachatur Dovlatyan, DRE # 01328968
American Absolute Realty & Loan
Source: CLAW,MLS#: 24-445595
Facts & features
Interior
Bedrooms & bathrooms
- Bedrooms: 5
- Bathrooms: 5
- Full bathrooms: 4
- 1/2 bathrooms: 1
Bedroom
- Features: Walk-In Closet(s)
- Level: Main
Bathroom
- Features: Remodeled
Kitchen
- Features: Counter Top, Gourmet Kitchen, Kitchen Island, Pantry, Remodeled
Heating
- Central
Cooling
- Central Air
Appliances
- Included: Microwave, Oven, Convection Oven, Built-In Electric, Electric Cooktop, Electric Cooking Appliances, Electric Oven, Dishwasher, Dryer, Washer, Range/Oven, Disposal, Barbeque, Exhaust Fan, Gas Water Heater
- Laundry: Laundry Room, Gas Or Electric Dryer Hookup
Features
- Built-in Features, High Ceilings, Open Floorplan, Recessed Lighting, Eat-in Kitchen, Kitchen Island, Dining Area, Breakfast Area, Breakfast Counter / Bar, Family Kitchen, Family Room, Formal Dining Rm, Living Room
- Flooring: Mixed
- Number of fireplaces: 2
- Fireplace features: Family Room, Living Room
Interior area
- Total structure area: 3,754
- Total interior livable area: 3,754 sqft
Property
Parking
- Total spaces: 7
- Parking features: Attached, Driveway, Covered
- Attached garage spaces: 3
- Uncovered spaces: 4
Accessibility
- Accessibility features: None
Features
- Levels: Two
- Stories: 2
- Entry location: Foyer
- Patio & porch: Lanai
- Exterior features: Rain Gutters
- Has private pool: Yes
- Pool features: In Ground, Gas Heat, Private
- Spa features: In Ground, Heated with Gas
- Has view: Yes
- View description: Tree Top
- Waterfront features: None
Lot
- Size: 0.26 Acres
- Features: Back Yard, Front Yard
Details
- Additional structures: None
- Parcel number: 2728031062
- Zoning: LARE11
- Special conditions: Standard
Construction
Type & style
- Home type: SingleFamily
- Architectural style: Traditional
- Property subtype: Residential, Single Family Residence
Condition
- Updated/Remodeled
- Year built: 1998
Utilities & green energy
- Sewer: In Street
- Water: In Street
Community & neighborhood
Security
- Security features: Gated with Guard, Carbon Monoxide Detector(s), Gated Community with Guard, Smoke Detector(s), Secured Community, Gated, Fire Sprinkler System, 24 Hour Security, Guarded, Security System Owned
Location
- Region: Porter Ranch
HOA & financial
HOA
- Has HOA: Yes
- HOA fee: $250 monthly
Price history
| Date | Event | Price |
|---|---|---|
| 2/19/2025 | Sold | $1,815,000-4.4%$483/sqft |
Source: | ||
| 12/2/2024 | Listing removed | $1,899,000$506/sqft |
Source: | ||
| 11/28/2024 | Listing removed | $9,000$2/sqft |
Source: | ||
| 11/20/2024 | Listed for rent | $9,000$2/sqft |
Source: | ||
| 11/18/2024 | Price change | $1,899,000-2.6%$506/sqft |
Source: | ||
Public tax history
| Year | Property taxes | Tax assessment |
|---|---|---|
| 2025 | $22,171 +20.9% | $1,512,156 +2% |
| 2024 | $18,343 +2% | $1,482,506 +2% |
| 2023 | $17,990 +4.9% | $1,453,438 +2% |
Find assessor info on the county website
Neighborhood: Northridge
Nearby schools
GreatSchools rating
- 8/10Beckford Charter for Enriched StudiesGrades: K-5Distance: 0.6 mi
- 9/10Alfred B. Nobel Charter Middle SchoolGrades: 6-8Distance: 0.9 mi
- 6/10Northridge Academy HighGrades: 9-12Distance: 1.5 mi
Get a cash offer in 3 minutes
Find out how much your home could sell for in as little as 3 minutes with a no-obligation cash offer.
Estimated market value$1,769,400
Get a cash offer in 3 minutes
Find out how much your home could sell for in as little as 3 minutes with a no-obligation cash offer.
Estimated market value
$1,769,400

