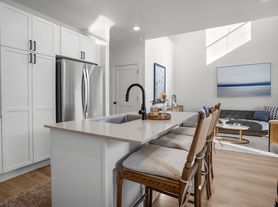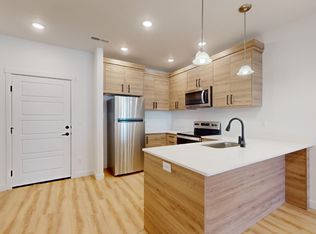This beautiful 3 bed, 2.5 bath, townhome has newly remodeled kitchen and master bath, fresh paint, walk-in master bedroom closet, washer/dryer, 2 car attached garage with huge storage area, and a spacious living room which walks out to a balcony with valley views. This house backs up to open land has plenty of privacy and easy access to hiking and biking trails, parks, and American Fork Canyon. It's less than 10-minutes to Silicon Slopes and located in the sought-after Alpine school district with some of the highest rated schools in the state. Please check out the 3-D tour before requesting an in-person tour. Internet service included in rent. Available November 1.
Owner pays HOA dues, which includes internet service, and tenant pays all other utilities. Looking for a one year lease term (exact time-frame is negotiable), but will do up to a two year lease.
Qualification Standards - Applicants who do not meet the following minimum screening standards will not be approved:
Applicant must have current photo identification and a valid social security number.
Applicant's monthly household income must exceed three times the rent. All income must be from a verifiable source. Unverifiable income will not be considered.
Applicants must receive positive references from all previous landlords for the previous 5 years.
Applicant may not have any evictions or unpaid judgments from previous landlords.
Applicant must exhibit a responsible financial life. Credit score must be a minimum of 640.
A background check will be conducted on all applicants over 18. Applicant's background must exhibit a pattern of responsibility.
Applicant must be a non-smoker.
Occupancy is limited to 2 people per bedroom and no more than 3 unrelated adult occupants or roommates.
Townhouse for rent
$2,200/mo
10454 N Sage Vista Ln, Cedar Hills, UT 84062
3beds
1,754sqft
Price may not include required fees and charges.
Townhouse
Available Sat Nov 1 2025
Cats, dogs OK
Central air
In unit laundry
Attached garage parking
Forced air
What's special
Fresh paintPlenty of privacyHuge storage areaNewly remodeled kitchenWalk-in master bedroom closet
- 29 days |
- -- |
- -- |
Travel times
Looking to buy when your lease ends?
With a 6% savings match, a first-time homebuyer savings account is designed to help you reach your down payment goals faster.
Offer exclusive to Foyer+; Terms apply. Details on landing page.
Facts & features
Interior
Bedrooms & bathrooms
- Bedrooms: 3
- Bathrooms: 3
- Full bathrooms: 2
- 1/2 bathrooms: 1
Heating
- Forced Air
Cooling
- Central Air
Appliances
- Included: Dishwasher, Dryer, Microwave, Oven, Refrigerator, Washer
- Laundry: In Unit
Features
- Flooring: Carpet, Tile
Interior area
- Total interior livable area: 1,754 sqft
Property
Parking
- Parking features: Attached, Off Street
- Has attached garage: Yes
- Details: Contact manager
Features
- Exterior features: Heating system: Forced Air, Internet included in rent
Construction
Type & style
- Home type: Townhouse
- Property subtype: Townhouse
Utilities & green energy
- Utilities for property: Internet
Building
Management
- Pets allowed: Yes
Community & HOA
Location
- Region: Cedar Hills
Financial & listing details
- Lease term: 1 Year
Price history
| Date | Event | Price |
|---|---|---|
| 10/20/2025 | Price change | $2,200-4.3%$1/sqft |
Source: Zillow Rentals | ||
| 9/25/2025 | Listed for rent | $2,300$1/sqft |
Source: Zillow Rentals | ||
| 7/27/2024 | Listing removed | -- |
Source: Zillow Rentals | ||
| 7/17/2024 | Listed for rent | $2,300+17.9%$1/sqft |
Source: Zillow Rentals | ||
| 5/3/2021 | Listing removed | -- |
Source: Zillow Rental Manager | ||

