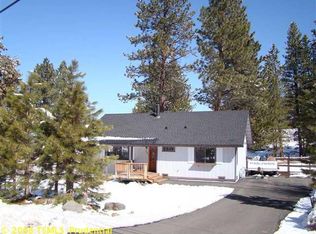Sold for $825,000 on 10/06/25
$825,000
10455 Regency Cir, Truckee, CA 96161
3beds
2,016sqft
Single Family Residence
Built in 1991
0.3 Acres Lot
$827,800 Zestimate®
$409/sqft
$5,445 Estimated rent
Home value
$827,800
$728,000 - $944,000
$5,445/mo
Zestimate® history
Loading...
Owner options
Explore your selling options
What's special
Tucked away in an amazing private location, this Glenshire gem offers the perfect blend of functionality, comfort, and lifestyle. Set on a generously sized corner lot with an expansive backyard, this home is ideal for families or anyone looking to enjoy the best of Truckee living. Step inside to discover a bright and open floor plan featuring vaulted ceilings and large windows that flood the space with natural light. The seamless flow from the living area to the dining space and functional kitchen makes it ideal for gatherings and everyday living. Step out onto the sunny deck—perfect for barbecues, entertaining, or simply soaking up the serene surroundings. The main level features three well-appointed bedrooms, including a spacious ensuite primary. Downstairs, you'll find a huge bonus room with a full bathroom and separate entrance—a fantastic space for a guest suite, home office, or potential junior ADU. There's even room on the property for a full additional dwelling unit (ADU). Located just minutes from Glenshire’s top amenities, including the community pool, tennis courts, playground, Glenshire Pond, The General Store, The Shire Yoga, and Glenshire Pizza, you’ll have everything you need right at your fingertips. Not to mention easy access to Glenshire Elementary, nearby trails, and all of Truckee’s dining, shopping, and year-round outdoor recreation—including world-class skiing and lakes. Whether you're looking for a full-time residence or a peaceful mountain getaway, this home offers a rare opportunity to enjoy the very best of the Glenshire lifestyle. Schedule your private tour today and experience the warmth, privacy, and endless potential this property has to offer.
Zillow last checked: 8 hours ago
Listing updated: October 06, 2025 at 10:54pm
Listed by:
Jenna J Belden 530-448-6035,
COMPASS
Bought with:
Sami Bass, DRE #02229392
Home and Slate Real Estate
Source: TSMLS,MLS#: 20250799
Facts & features
Interior
Bedrooms & bathrooms
- Bedrooms: 3
- Bathrooms: 3
- Full bathrooms: 3
Heating
- Natural Gas, Wood, CFAH, Wood Stove
Appliances
- Included: Range, Oven, Microwave, Disposal, Dishwasher, Refrigerator, Washer, Dryer
- Laundry: Laundry Room
Features
- Pantry, High Ceilings, Phone, High Speed Internet, Great Room, Rec Room, Air Lock Entry
- Flooring: Carpet, Wood, Tile, Vinyl
- Has fireplace: No
- Fireplace features: Woodstove: Living Room, Freestanding
Interior area
- Total structure area: 2,016
- Total interior livable area: 2,016 sqft
Property
Parking
- Total spaces: 2
- Parking features: Attached, Garage Door Opener, Oversized, Two
- Attached garage spaces: 2
Features
- Levels: Two
- Stories: 2
- Patio & porch: Deck(s): 1
- Has view: Yes
- View description: Trees/Woods, Meadow
Lot
- Size: 0.30 Acres
- Features: Street
- Topography: Level
Details
- Parcel number: 040090002000
- Special conditions: Standard
Construction
Type & style
- Home type: SingleFamily
- Architectural style: Mountain
- Property subtype: Single Family Residence
Materials
- Frame
- Foundation: Concrete Perimeter
- Roof: Metal
Condition
- Used,Minor Remodel
- New construction: No
- Year built: 1991
Utilities & green energy
- Sewer: Utility District
- Water: Utility District, Water Company
- Utilities for property: Natural Gas Available, Cable Connected
Community & neighborhood
Location
- Region: Truckee
- Subdivision: Truckee
Other
Other facts
- Listing agreement: EXCLUSIVE RIGHT
Price history
| Date | Event | Price |
|---|---|---|
| 10/6/2025 | Sold | $825,000-2.9%$409/sqft |
Source: | ||
| 9/14/2025 | Pending sale | $850,000$422/sqft |
Source: | ||
| 9/10/2025 | Listed for sale | $850,000$422/sqft |
Source: | ||
| 9/1/2025 | Pending sale | $850,000$422/sqft |
Source: | ||
| 8/30/2025 | Price change | $850,000-5.5%$422/sqft |
Source: | ||
Public tax history
| Year | Property taxes | Tax assessment |
|---|---|---|
| 2025 | $11,908 +12.2% | $947,580 +13.8% |
| 2024 | $10,613 -0.8% | $833,000 |
| 2023 | $10,698 -2.9% | $833,000 -3.9% |
Find assessor info on the county website
Neighborhood: 96161
Nearby schools
GreatSchools rating
- 7/10Glenshire Elementary SchoolGrades: K-5Distance: 1 mi
- 8/10Alder Creek Middle SchoolGrades: 6-8Distance: 4.7 mi
- 9/10Tahoe Truckee High SchoolGrades: 9-12Distance: 7 mi

Get pre-qualified for a loan
At Zillow Home Loans, we can pre-qualify you in as little as 5 minutes with no impact to your credit score.An equal housing lender. NMLS #10287.
Sell for more on Zillow
Get a free Zillow Showcase℠ listing and you could sell for .
$827,800
2% more+ $16,556
With Zillow Showcase(estimated)
$844,356