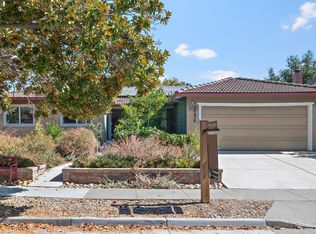Sold for $3,100,000 on 04/15/25
$3,100,000
10456 Stokes Ave, Cupertino, CA 95014
5beds
2,500sqft
Single Family Residence,
Built in 1969
7,490 Square Feet Lot
$3,011,600 Zestimate®
$1,240/sqft
$7,077 Estimated rent
Home value
$3,011,600
$2.77M - $3.28M
$7,077/mo
Zestimate® history
Loading...
Owner options
Explore your selling options
What's special
Large home in central location served by schools of excellence // Home updated and in move-in condition // Downstairs bedroom with adjacent bath // Natural light throughout // AC and dual pane windows for your comfort // Relax in private backyard with pool, spa, and pergolas // Cul de sac neighborhood with minimal traffic // Convenient location / Walk to Somerset Park / Close to regional parks [Blackberry Farm, McClellan Ranch Preserve] and golf courses / Close to shopping and major employers / Excellent access to 85 and 280 freeways
Zillow last checked: 8 hours ago
Listing updated: April 17, 2025 at 11:37am
Listed by:
Steve Pierce 00871571 650-533-7006,
Zane MacGregor 650-324-9900
Bought with:
Jay Chodagam, 02206666
Compass
Source: MLSListings Inc,MLS#: ML81994218
Facts & features
Interior
Bedrooms & bathrooms
- Bedrooms: 5
- Bathrooms: 3
- Full bathrooms: 3
Bedroom
- Features: GroundFloorBedroom
Bathroom
- Features: DoubleSinks, PrimaryStallShowers, ShowerandTub, Tile, UpdatedBaths, FullonGroundFloor
Dining room
- Features: BreakfastBar, EatinKitchen, FormalDiningRoom
Family room
- Features: SeparateFamilyRoom
Kitchen
- Features: _220VoltOutlet, Countertop_Granite, ExhaustFan
Heating
- Central Forced Air Gas
Cooling
- Central Air
Appliances
- Included: Electric Cooktop, Dishwasher, Exhaust Fan, Microwave, Electric Oven, Built In Oven/Range, Refrigerator, Washer/Dryer
Features
- Flooring: Hardwood
- Number of fireplaces: 2
- Fireplace features: Family Room, Living Room
Interior area
- Total structure area: 2,500
- Total interior livable area: 2,500 sqft
Property
Parking
- Total spaces: 2
- Parking features: Attached
- Attached garage spaces: 2
Features
- Stories: 2
- Pool features: In Ground
- Spa features: Other
- Fencing: Wood
Lot
- Size: 7,490 sqft
Details
- Parcel number: 32647023
- Zoning: R1
- Special conditions: Standard
Construction
Type & style
- Home type: SingleFamily
- Property subtype: Single Family Residence,
Materials
- Foundation: Concrete Perimeter, Crawl Space
- Roof: Composition, Shingle
Condition
- New construction: No
- Year built: 1969
Utilities & green energy
- Gas: PublicUtilities
- Water: Public
- Utilities for property: Public Utilities, Water Public
Community & neighborhood
Location
- Region: Cupertino
Other
Other facts
- Listing agreement: ExclusiveRightToSell
Price history
| Date | Event | Price |
|---|---|---|
| 4/15/2025 | Sold | $3,100,000+30.5%$1,240/sqft |
Source: | ||
| 12/18/2020 | Listed for rent | $5,200-5.5%$2/sqft |
Source: Coldwell Banker The Professional Group #ML81823574 | ||
| 12/8/2020 | Listing removed | $2,374,888$950/sqft |
Source: Maxreal #ML81820542 | ||
| 11/17/2020 | Listed for sale | $2,374,888+77.2%$950/sqft |
Source: Maxreal #ML81820542 | ||
| 5/17/2019 | Listing removed | $5,500$2/sqft |
Source: Coldwell Banker The Professional Group #ML81750612 | ||
Public tax history
| Year | Property taxes | Tax assessment |
|---|---|---|
| 2025 | $21,992 +2.8% | $1,794,971 +2% |
| 2024 | $21,392 +0.9% | $1,759,776 +2% |
| 2023 | $21,202 +1% | $1,725,271 +2% |
Find assessor info on the county website
Neighborhood: Creston-Pharlap
Nearby schools
GreatSchools rating
- 8/10Stevens Creek Elementary SchoolGrades: K-5Distance: 0.6 mi
- 8/10John F. Kennedy Middle SchoolGrades: 6-8Distance: 1.3 mi
- 10/10Monta Vista High SchoolGrades: 9-12Distance: 1 mi
Schools provided by the listing agent
- Elementary: StevensCreekElementary
- Middle: JohnFKennedyMiddle_1
- High: MontaVistaHigh
- District: CupertinoUnion
Source: MLSListings Inc. This data may not be complete. We recommend contacting the local school district to confirm school assignments for this home.
Get a cash offer in 3 minutes
Find out how much your home could sell for in as little as 3 minutes with a no-obligation cash offer.
Estimated market value
$3,011,600
Get a cash offer in 3 minutes
Find out how much your home could sell for in as little as 3 minutes with a no-obligation cash offer.
Estimated market value
$3,011,600
