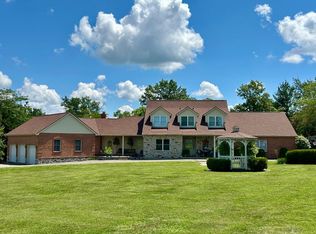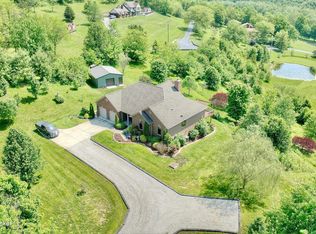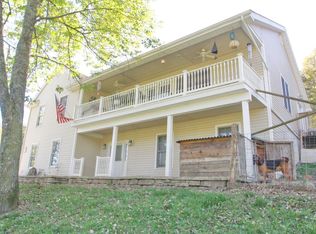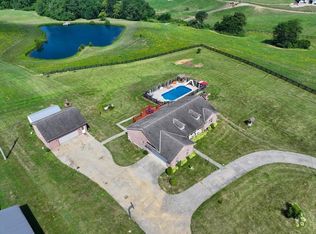Nestled in a secluded, wooded setting, this custom-built ranch home boasts breathtaking views of Laughery Creek Valley from its oversized rear covered deck and lower basement level patio walkout. Situated on a cul-de-sac in Harmony Hills, the property spans over 8 acres including 2 buildable lots. The residence features 3 bedrooms, 3 full bathrooms, 2 stone gas fireplaces, an open foyer, first-floor laundry room, 2-car attached garage, and numerous built-in features. The walkout basement includes a family/recreation room, unfinished area for a workshop, and a hidden room suitable as a safe or can be converted to a wine cellar, etc With its extensive list of amenities and stunning views of Laughery Creek, this property is truly exceptional. It may look quaint and unassuming from the road once you see it in person you'll fall in love.
For sale
$649,900
10458 Harmony Hills Dr, Aurora, IN 47001
3beds
3,110sqft
Est.:
Single Family Residence
Built in 1999
8.2 Acres Lot
$630,400 Zestimate®
$209/sqft
$-- HOA
What's special
- 93 days |
- 262 |
- 15 |
Zillow last checked: 8 hours ago
Listing updated: September 12, 2025 at 07:36am
Listed by:
F. Patrick Martini,
Huff Realty Indiana
Source: SEIBR,MLS#: 205914
Tour with a local agent
Facts & features
Interior
Bedrooms & bathrooms
- Bedrooms: 3
- Bathrooms: 3
- Full bathrooms: 3
Rooms
- Room types: Bonus Room, Workshop
Primary bedroom
- Features: Bath Adjoins, Walk-In Closet(s), Walkout
- Level: First
- Area: 182
- Dimensions: 14 x 13
Bedroom 2
- Level: First
- Area: 132
- Dimensions: 12 x 11
Bedroom 3
- Level: Lower
- Area: 208
- Dimensions: 16 x 13
Bedroom 4
- Area: 0
- Dimensions: 0 x 0
Bedroom 5
- Area: 0
- Dimensions: 0 x 0
Primary bathroom
- Features: Shower, Tile Floor
Bathroom 1
- Description: Full
- Level: First
Bathroom 2
- Description: Full
- Level: First
Bathroom 3
- Description: Full
- Level: Lower
Dining room
- Features: Chandelier, Wood Floor
- Level: First
- Area: 195
- Dimensions: 15 x 13
Family room
- Features: French Doors, WW Carpet
- Level: Lower
- Area: 600
- Dimensions: 30 x 20
Kitchen
- Features: Built-in Features, Counter Bar, Planning Desk, Wood Cabinets
- Level: First
- Area: 208
- Dimensions: 16 x 13
Living room
- Area: 0
- Dimensions: 0 x 0
Office
- Level: Lower
- Area: 132
- Dimensions: 12 x 11
Heating
- Forced Air, Natural Gas
Cooling
- Central Air
Appliances
- Included: Dishwasher, Disposal, Microwave, Refrigerator, Gas Water Heater
Features
- High Ceilings, Built-in Features, Crown Molding, Walk-In Closet(s)
- Doors: Multi Panel Doors
- Windows: Double Hung, Vinyl
- Basement: Full,Built-Ins,Concrete,Partially Finished,Walk-Out Access,WW Carpet
- Has fireplace: Yes
- Fireplace features: Basement, Stone, Gas, Family Room
Interior area
- Total structure area: 4,740
- Total interior livable area: 3,110 sqft
- Finished area below ground: 1,350
Property
Parking
- Total spaces: 2
- Parking features: Oversized, Garage Faces Front, Attached, With Electric, Workshop in Garage, Driveway, Garage Door Opener, Concrete
- Attached garage spaces: 2
- Has uncovered spaces: Yes
Features
- Levels: One
- Stories: 1
- Exterior features: Other
- Has spa: Yes
- Spa features: Bath
- Has view: Yes
- View description: Creek/Stream, Valley, Trees/Woods
- Has water view: Yes
- Water view: Creek/Stream
- Frontage length: 0.00
Lot
- Size: 8.2 Acres
- Features: Cul-De-Sac, Deed Restrictions, Partially Wooded, Wooded
- Topography: Hilly, level & Rolling
- Residential vegetation: Heavily Wooded, Partially Wooded
Details
- Parcel number: 151207300179000002
Construction
Type & style
- Home type: SingleFamily
- Architectural style: Ranch
- Property subtype: Single Family Residence
Materials
- Brick, Vinyl Siding
- Foundation: Concrete Perimeter
- Roof: Shingle
Condition
- New construction: No
- Year built: 1999
Utilities & green energy
- Gas: Natural
- Sewer: Public Sewer
- Water: Public
Community & HOA
Community
- Subdivision: Harmony Hills SD
Location
- Region: Aurora
Financial & listing details
- Price per square foot: $209/sqft
- Tax assessed value: $197,600
- Annual tax amount: $2,729
- Date on market: 9/12/2025
- Road surface type: Paved
Estimated market value
$630,400
$599,000 - $662,000
$2,312/mo
Price history
Price history
| Date | Event | Price |
|---|---|---|
| 9/12/2025 | Price change | $649,900-3.7%$209/sqft |
Source: SEIBR #205914 Report a problem | ||
| 10/3/2024 | Listed for sale | $675,000$217/sqft |
Source: SEIBR #203809 Report a problem | ||
Public tax history
Public tax history
| Year | Property taxes | Tax assessment |
|---|---|---|
| 2024 | $1,093 -46.2% | $197,600 -1% |
| 2023 | $2,034 +7.8% | $199,500 -1.9% |
| 2022 | $1,886 -0.2% | $203,400 +7.8% |
Find assessor info on the county website
BuyAbility℠ payment
Est. payment
$3,784/mo
Principal & interest
$3145
Property taxes
$412
Home insurance
$227
Climate risks
Neighborhood: 47001
Nearby schools
GreatSchools rating
- 4/10Aurora Elementary SchoolGrades: PK-6Distance: 2.9 mi
- 6/10South Dearborn Middle SchoolGrades: 7-8Distance: 2.8 mi
- 2/10South Dearborn High SchoolGrades: 9-12Distance: 2.9 mi
Schools provided by the listing agent
- Elementary: Aurora Elementary
- High: South Dearborn High
- District: South Dearborn
Source: SEIBR. This data may not be complete. We recommend contacting the local school district to confirm school assignments for this home.
- Loading
- Loading





