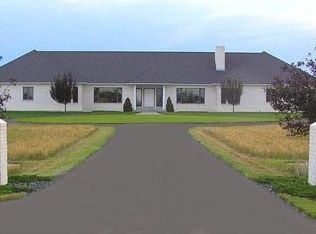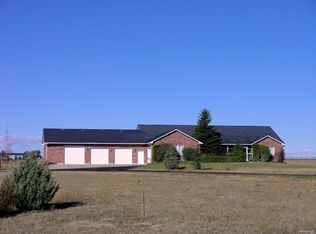This is an exceptional rural executive estate situated on nearly 5 acres with outstanding views of the city and mountains. Nearly 11,000 sq ft of living space. Hardwood floors on the main level, three fire places, spectacular kitchen with all built in appliances, main floor laundry, enormous rec room in the basement. Beautiful master bath with a Jacuzzi tub and large multiple head circular shower. Three car attached garage. Absolutely one of the best deals on the market per square foot.
This property is off market, which means it's not currently listed for sale or rent on Zillow. This may be different from what's available on other websites or public sources.

