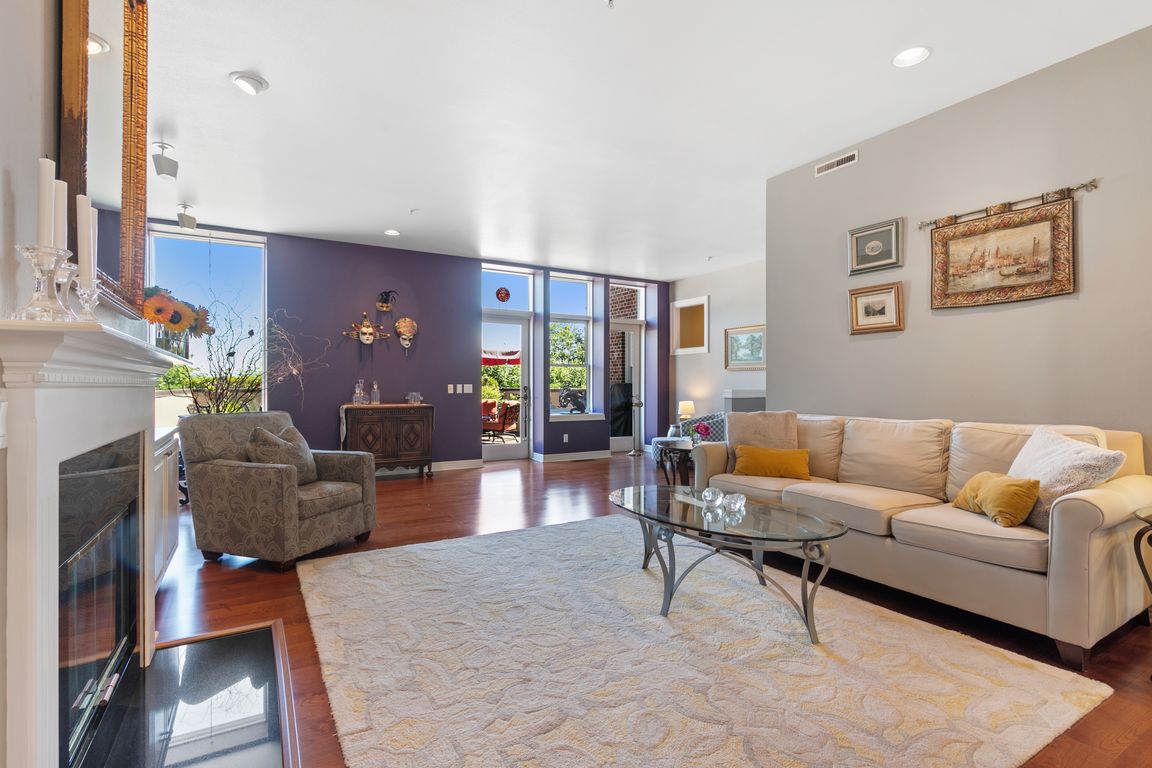
ActivePrice cut: $6K (11/13)
$559,000
2beds
2,174sqft
10458 NW 2nd St, Portland, OR 97231
2beds
2,174sqft
Residential, condominium, townhouse
Built in 1928
2 Attached garage spaces
$257 price/sqft
$1,117 monthly HOA fee
What's special
Multiple gas fireplacesRose gardenWine cellarAmazing viewsHigh-end finishesLuxurious finishesJuliet balcony
Linnton School Place is truly a one-of-a-kind condo building nestled in NW Portland you just have to see for yourself! This 1920s era school was converted into 11 condos in the early 1990s, each with its own character & charm. This lovely unit boasts 2 large bedrooms + 2.5 bathrooms with ...
- 129 days |
- 716 |
- 17 |
Source: RMLS (OR),MLS#: 321242796
Travel times
Living Room
Kitchen
Primary Bedroom
Zillow last checked: 8 hours ago
Listing updated: November 14, 2025 at 12:19am
Listed by:
Lauren Sinha 503-705-8636,
The Agency Portland
Source: RMLS (OR),MLS#: 321242796
Facts & features
Interior
Bedrooms & bathrooms
- Bedrooms: 2
- Bathrooms: 3
- Full bathrooms: 2
- Partial bathrooms: 1
- Main level bathrooms: 1
Rooms
- Room types: Wine Cellar, Utility Room, Bedroom 2, Dining Room, Family Room, Kitchen, Living Room, Primary Bedroom
Primary bedroom
- Features: Balcony, Builtin Features, Closet Organizer, Fireplace, Skylight, Ensuite, High Ceilings, Tile Floor, Walkin Closet, Walkin Shower, Wallto Wall Carpet
- Level: Upper
- Area: 432
- Dimensions: 16 x 27
Bedroom 2
- Features: Closet Organizer, High Ceilings, Wallto Wall Carpet
- Level: Upper
- Area: 208
- Dimensions: 13 x 16
Dining room
- Features: Engineered Hardwood, High Ceilings
- Level: Main
- Area: 195
- Dimensions: 13 x 15
Family room
- Features: Builtin Features, Exterior Entry, High Ceilings, Wallto Wall Carpet
- Level: Upper
- Area: 169
- Dimensions: 13 x 13
Kitchen
- Features: Cook Island, Dishwasher, Disposal, Down Draft, Gas Appliances, Microwave, Pantry, Builtin Oven, Engineered Hardwood, Free Standing Refrigerator, Granite, High Ceilings
- Level: Main
- Area: 208
- Width: 16
Living room
- Features: Builtin Features, Exterior Entry, Fireplace, Engineered Hardwood, High Ceilings
- Level: Main
- Area: 529
- Dimensions: 23 x 23
Heating
- Forced Air, Fireplace(s)
Cooling
- Central Air
Appliances
- Included: Built In Oven, Built-In Range, Dishwasher, Disposal, Down Draft, Free-Standing Refrigerator, Gas Appliances, Microwave, Washer/Dryer, Gas Water Heater
- Laundry: Laundry Room
Features
- Granite, High Ceilings, Built-in Features, Closet Organizer, Cook Island, Pantry, Balcony, Walk-In Closet(s), Walkin Shower
- Flooring: Engineered Hardwood, Tile, Wall to Wall Carpet
- Windows: Wood Frames, Skylight(s)
- Basement: None
- Number of fireplaces: 2
- Fireplace features: Gas
Interior area
- Total structure area: 2,174
- Total interior livable area: 2,174 sqft
Video & virtual tour
Property
Parking
- Total spaces: 2
- Parking features: Off Street, Secured, Garage Door Opener, Condo Garage (Attached), Attached
- Attached garage spaces: 2
Accessibility
- Accessibility features: Garage On Main, Walkin Shower, Accessibility
Features
- Stories: 2
- Entry location: Main Level
- Patio & porch: Patio, Porch
- Exterior features: Garden, Gas Hookup, Yard, Exterior Entry, Balcony
- Fencing: Fenced
- Has view: Yes
- View description: Mountain(s), River, Trees/Woods
- Has water view: Yes
- Water view: River
Lot
- Features: Bluff, Gated, Level, Private
Details
- Additional structures: GasHookup
- Parcel number: R207885
Construction
Type & style
- Home type: Townhouse
- Architectural style: Georgian
- Property subtype: Residential, Condominium, Townhouse
Materials
- Brick, Partial Ceiling Insulation
- Roof: Built-Up
Condition
- Resale
- New construction: No
- Year built: 1928
Utilities & green energy
- Gas: Gas Hookup, Gas
- Sewer: Public Sewer
- Water: Public
Community & HOA
Community
- Security: Security Gate
HOA
- Has HOA: Yes
- Amenities included: All Landscaping, Cable T V, Commons, Exterior Maintenance, Gated, Insurance, Maintenance Grounds, Sewer, Trash, Water
- HOA fee: $1,117 monthly
Location
- Region: Portland
Financial & listing details
- Price per square foot: $257/sqft
- Tax assessed value: $507,770
- Annual tax amount: $9,322
- Date on market: 7/17/2025
- Listing terms: Cash,Conventional,FHA,VA Loan
- Road surface type: Paved