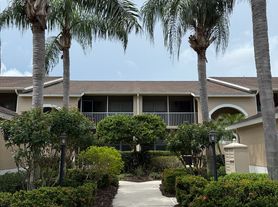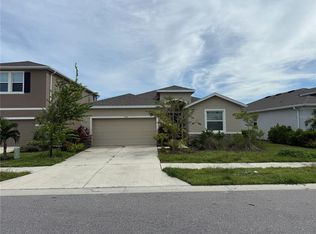One or more photo(s) has been virtually staged. Located in the world-class, amenity-rich community of Esplanade at Skye Ranch, this brand-new Pallazio floor plan is available now as an unfurnished annual rental. Perfectly situated on a peaceful pond view homesite, the home offers an inviting open layout with soaring ceilings designed for both comfort and flexibility. The gourmet kitchen features a large island, plentiful cabinetry, a walk-in pantry, and a gas stove, all with serene pond views. The kitchen and family room open through two sets of sliders to a spacious covered and screened lanai measuring 31 feet wide by 15 feet deep, creating an ideal indoor-outdoor living space. The primary suite, tucked privately at the back of the home, boasts an elegant bedroom with bay window pond views, a luxurious bathroom with dual split vanities, an oversized shower with rain shower head and wand, a private water closet, and an expansive 15-by-9-foot walk-in closet. Guests will enjoy the en-suite second bedroom with its own walk-in closet, while bedrooms three and four share a full bath on the opposite side of the home. A versatile 14-by-14 flex room provides additional space for an office, den, or hobby room. The two-car tandem garage offers extra depth on one side at 32 feet, perfect for storage, a home gym, or oversized vehicles. Blinds, washer and dryer, and ceiling fans are scheduled to be installed in the coming weeks.
As a resident of Skye Ranch, you'll have full access to exceptional amenities including The Hub, which features a cafe, indoor basketball, pickleball courts, a rock climbing wall, state-of-the-art fitness center, exercise studio, kids zone, game room, locker rooms, and a Junior Olympic-sized pool. Additional community offerings include a second pool, splash pad, hot tub, outdoor tennis and pickleball courts, playgrounds, dog park, and scenic walking and biking trails, as well as Rendezvous Park and Turner Park for recreation and events. The new Skye Ranch School for grades K 6 is open with future expansion planned through middle school. Just minutes away, a quick drive down Clark Road brings you to the powdery white sands and lively shopping and dining of Siesta Key Beach.
House for rent
$4,995/mo
10459 Eclipse St, Sarasota, FL 34241
4beds
3,257sqft
Price may not include required fees and charges.
Singlefamily
Available now
Cats, small dogs OK
Central air
In unit laundry
3 Attached garage spaces parking
Electric
What's special
Large islandPond viewGas stoveHigh ceilingsDouble doorsOversized flex roomOpen layout
- 46 days |
- -- |
- -- |
Travel times
Looking to buy when your lease ends?
Consider a first-time homebuyer savings account designed to grow your down payment with up to a 6% match & 3.83% APY.
Facts & features
Interior
Bedrooms & bathrooms
- Bedrooms: 4
- Bathrooms: 3
- Full bathrooms: 3
Heating
- Electric
Cooling
- Central Air
Appliances
- Included: Disposal, Dryer, Microwave, Oven, Refrigerator
- Laundry: In Unit, Inside
Features
- Kitchen/Family Room Combo, Open Floorplan, Stone Counters, View, Walk In Closet, Walk-In Closet(s)
- Flooring: Carpet
Interior area
- Total interior livable area: 3,257 sqft
Property
Parking
- Total spaces: 3
- Parking features: Attached, Covered
- Has attached garage: Yes
- Details: Contact manager
Features
- Stories: 1
- Exterior features: Blinds, Covered, Fitness Center, Floor Covering: Ceramic, Flooring: Ceramic, Gas Water Heater, Gated, Gated Community - No Guard, Grounds Care included in rent, Heating: Electric, Inside, Irrigation System, Kitchen/Family Room Combo, Lot Features: Sidewalk, Open Floorplan, Park, Pickleball Court(s), Playground, Pond, Pool, Rear Porch, Recreation Facilities, Restaurant, Screened, Security System, Sidewalk, Skye Ranch Team Esplanade - Brittany Bergeron, Sliding Doors, Stone Counters, Tennis Court(s), Vehicle Restrictions, View Type: Pond, Walk In Closet, Walk-In Closet(s)
- Has view: Yes
- View description: Water View
- Has water view: Yes
- Water view: Waterfront
Details
- Parcel number: 0305144116
Construction
Type & style
- Home type: SingleFamily
- Property subtype: SingleFamily
Condition
- Year built: 2025
Community & HOA
Community
- Features: Fitness Center, Playground, Tennis Court(s)
- Security: Gated Community
HOA
- Amenities included: Fitness Center, Pond Year Round, Tennis Court(s)
Location
- Region: Sarasota
Financial & listing details
- Lease term: Contact For Details
Price history
| Date | Event | Price |
|---|---|---|
| 9/27/2025 | Price change | $4,995-13.1%$2/sqft |
Source: Stellar MLS #A4663067 | ||
| 8/26/2025 | Listed for rent | $5,750$2/sqft |
Source: Stellar MLS #A4663067 | ||
| 8/20/2025 | Sold | $930,500$286/sqft |
Source: Public Record | ||

