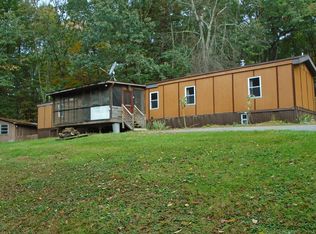Sold for $255,900
$255,900
10459 Evergreen Rd, Huntingdon, PA 16652
5beds
2,016sqft
Single Family Residence
Built in 1996
1.68 Acres Lot
$257,000 Zestimate®
$127/sqft
$2,171 Estimated rent
Home value
$257,000
Estimated sales range
Not available
$2,171/mo
Zestimate® history
Loading...
Owner options
Explore your selling options
What's special
Country roads take me home. Enjoy country living in this spacious 5BR, 3BA raised ranch on 1.68 private acres. The open-concept layout features an updated kitchen, dining area with deck and pool access, and a cozy living room with a propane stone fireplace. The large primary suite offers a sitting area, ensuite bath, and backyard access. Three more bedrooms and a full bath complete the main level. The finished basement includes a bedroom, den (possible 6th BR), and storage, and laundry room. Outside, enjoy an above-ground pool, deck, sheds, and ample parking. This home is a true country paradise with a peaceful, relaxing atmosphere.
Zillow last checked: 8 hours ago
Listing updated: December 18, 2025 at 01:47pm
Listed by:
Sherry Perow,
Hometown 1st Realty
Bought with:
Andrew Corl, RS367942
814 Realty Group Inc
Source: Huntingdon County BOR,MLS#: 2818266
Facts & features
Interior
Bedrooms & bathrooms
- Bedrooms: 5
- Bathrooms: 3
- Full bathrooms: 3
Primary bedroom
- Level: Main
Bedroom
- Level: Main
Kitchen
- Level: Main
Living room
- Level: Main
Heating
- Hot Water
Cooling
- Ceiling Fan(s), Central Air, Wall Unit(s), Window Unit(s)
Appliances
- Laundry: Common Area
Features
- Eating Area In Kitchen, Master Bath
- Flooring: Hardwood
- Basement: Full Basement Partially Finished,Walk-Out Access
- Number of fireplaces: 1
- Fireplace features: Fireplace-Brick
Interior area
- Total structure area: 2,016
- Total interior livable area: 2,016 sqft
Property
Parking
- Parking features: None, Gravel Driveway
- Has uncovered spaces: Yes
Features
- Patio & porch: Deck
- Has private pool: Yes
- Pool features: Above Ground
- Fencing: Fenced
Lot
- Size: 1.68 Acres
- Features: Year Round Access
Details
- Additional structures: Shed(s)
- Parcel number: 1502A03
Construction
Type & style
- Home type: SingleFamily
- Architectural style: Raised Ranch
- Property subtype: Single Family Residence
Materials
- Vinyl Siding
- Roof: Metal
Condition
- Year built: 1996
Utilities & green energy
- Sewer: Mound Septic
- Water: Well
Community & neighborhood
Location
- Region: Huntingdon
- Subdivision: Henderson
Other
Other facts
- Listing terms: Cash,FHA,PHFA,Rural Housing
Price history
| Date | Event | Price |
|---|---|---|
| 12/12/2025 | Sold | $255,900-1.5%$127/sqft |
Source: | ||
| 10/16/2025 | Pending sale | $259,900$129/sqft |
Source: Huntingdon County BOR #2818266 Report a problem | ||
| 8/30/2025 | Listed for sale | $259,900$129/sqft |
Source: Huntingdon County BOR #2818266 Report a problem | ||
| 8/12/2025 | Pending sale | $259,900$129/sqft |
Source: Huntingdon County BOR #2818266 Report a problem | ||
| 8/6/2025 | Listed for sale | $259,900+4%$129/sqft |
Source: | ||
Public tax history
| Year | Property taxes | Tax assessment |
|---|---|---|
| 2023 | $2,929 +3% | $37,680 |
| 2022 | $2,842 +4.4% | $37,680 |
| 2021 | $2,723 +12.3% | $37,680 +8.3% |
Find assessor info on the county website
Neighborhood: 16652
Nearby schools
GreatSchools rating
- 7/10Standing Stone El SchoolGrades: K-5Distance: 5.9 mi
- 6/10Huntingdon Area Middle SchoolGrades: 6-8Distance: 5.9 mi
- 5/10Huntingdon Area Senior High SchoolGrades: 9-12Distance: 6 mi
Schools provided by the listing agent
- High: Hunt High Sch
Source: Huntingdon County BOR. This data may not be complete. We recommend contacting the local school district to confirm school assignments for this home.
Get pre-qualified for a loan
At Zillow Home Loans, we can pre-qualify you in as little as 5 minutes with no impact to your credit score.An equal housing lender. NMLS #10287.
