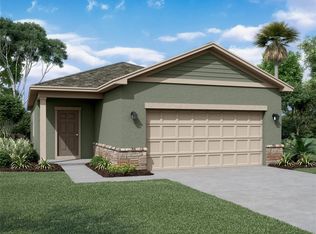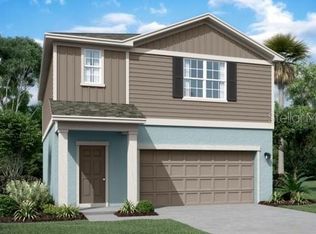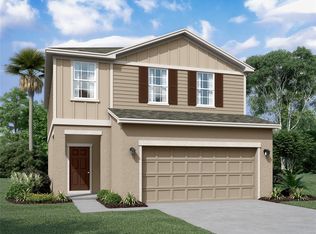Sold for $323,941 on 05/05/23
$323,941
10459 Ladybug Cv, Parrish, FL 34219
3beds
1,412sqft
Single Family Residence
Built in 2023
4,600 Square Feet Lot
$337,900 Zestimate®
$229/sqft
$2,146 Estimated rent
Home value
$337,900
$321,000 - $355,000
$2,146/mo
Zestimate® history
Loading...
Owner options
Explore your selling options
What's special
Under Construction. This one-story home is the ideal space for families looking to create new memories. Enjoy cooking on granite countertops while using brand new stainless steel appliances. The Odyssey includes an open concept kitchen and a covered patio that's perfect for entertaining. Summerwoods offers some BEAUTIFUL amenities including a resort style pool, splash pad, playground, dog park, & walking trails. If you would like to be in an area with tremendous expected growth, come on out to our Parrish community!!! Through our Starlight Advantage Program, buyers could receive up to $10,000 towards their closing costs.
Zillow last checked: 8 hours ago
Listing updated: May 09, 2023 at 03:44pm
Listing Provided by:
Reed Williams 813-918-4491,
ASHTON ORLANDO RESIDENTIAL LLC 407-647-3700
Bought with:
Non-Member Agent
STELLAR NON-MEMBER OFFICE
Source: Stellar MLS,MLS#: O6089792 Originating MLS: Orlando Regional
Originating MLS: Orlando Regional

Facts & features
Interior
Bedrooms & bathrooms
- Bedrooms: 3
- Bathrooms: 2
- Full bathrooms: 2
Primary bedroom
- Level: First
- Dimensions: 14.5x14
Kitchen
- Level: First
- Dimensions: 16x12.5
Living room
- Level: First
- Dimensions: 16x15
Heating
- Central, Electric
Cooling
- Central Air
Appliances
- Included: Dishwasher, Disposal, Electric Water Heater, Microwave, Range
- Laundry: Inside, Laundry Room
Features
- High Ceilings, Kitchen/Family Room Combo, Living Room/Dining Room Combo, Open Floorplan, Solid Surface Counters, Solid Wood Cabinets, Stone Counters, Thermostat, Walk-In Closet(s)
- Flooring: Carpet, Vinyl
- Doors: Sliding Doors
- Windows: Low Emissivity Windows, Hurricane Shutters/Windows
- Has fireplace: No
Interior area
- Total structure area: 1,412
- Total interior livable area: 1,412 sqft
Property
Parking
- Total spaces: 2
- Parking features: Driveway, Parking Pad
- Attached garage spaces: 2
- Has uncovered spaces: Yes
- Details: Garage Dimensions: 19x20
Features
- Levels: One
- Stories: 1
- Patio & porch: Patio
- Exterior features: Irrigation System, Lighting, Sidewalk
- Pool features: Other
Lot
- Size: 4,600 sqft
- Dimensions: 40 x 115
- Features: Sidewalk
- Residential vegetation: Trees/Landscaped
Details
- Parcel number: 401646059
- Zoning: RESIDENTIA
- Special conditions: None
Construction
Type & style
- Home type: SingleFamily
- Architectural style: Contemporary,Traditional
- Property subtype: Single Family Residence
Materials
- Block, Stucco
- Foundation: Slab
- Roof: Shingle
Condition
- Under Construction
- New construction: Yes
- Year built: 2023
Details
- Builder model: Odyssey S
- Builder name: Starlight Homes
- Warranty included: Yes
Utilities & green energy
- Sewer: Public Sewer
- Water: Public
- Utilities for property: BB/HS Internet Available, Cable Available, Cable Connected, Electricity Available, Electricity Connected, Fire Hydrant, Phone Available, Sewer Connected, Sprinkler Recycled, Street Lights, Underground Utilities, Water Available, Water Connected
Community & neighborhood
Security
- Security features: Smoke Detector(s)
Community
- Community features: Association Recreation - Owned, Deed Restrictions, Playground, Pool, Sidewalks
Location
- Region: Parrish
- Subdivision: SUMMERWOODS PH IV-C
HOA & financial
HOA
- Has HOA: Yes
- HOA fee: $8 monthly
- Amenities included: Fence Restrictions, Playground, Pool, Recreation Facilities
- Services included: Community Pool
- Association name: Allan Heinze
- Association phone: 813-533-2950
Other fees
- Pet fee: $0 monthly
Other financial information
- Total actual rent: 0
Other
Other facts
- Listing terms: Cash,Conventional,FHA,USDA Loan,VA Loan
- Ownership: Fee Simple
- Road surface type: Paved, Asphalt
Price history
| Date | Event | Price |
|---|---|---|
| 8/22/2025 | Listing removed | $345,000$244/sqft |
Source: | ||
| 7/19/2025 | Price change | $345,000-1.4%$244/sqft |
Source: | ||
| 7/5/2025 | Price change | $350,000-2.8%$248/sqft |
Source: | ||
| 4/22/2025 | Listed for sale | $360,000$255/sqft |
Source: | ||
| 9/23/2024 | Listing removed | $360,000$255/sqft |
Source: | ||
Public tax history
| Year | Property taxes | Tax assessment |
|---|---|---|
| 2024 | $6,433 +94.4% | $259,604 +748.4% |
| 2023 | $3,309 +103.8% | $30,600 +129.9% |
| 2022 | $1,624 | $13,310 |
Find assessor info on the county website
Neighborhood: 34219
Nearby schools
GreatSchools rating
- 4/10Parrish Community High SchoolGrades: Distance: 1.4 mi
- 4/10Buffalo Creek Middle SchoolGrades: 6-8Distance: 2.3 mi
- 6/10Virgil Mills Elementary SchoolGrades: PK-5Distance: 2.4 mi
Schools provided by the listing agent
- Elementary: Barbara A. Harvey Elementary
- Middle: Buffalo Creek Middle
- High: Parrish Community High
Source: Stellar MLS. This data may not be complete. We recommend contacting the local school district to confirm school assignments for this home.
Get a cash offer in 3 minutes
Find out how much your home could sell for in as little as 3 minutes with a no-obligation cash offer.
Estimated market value
$337,900
Get a cash offer in 3 minutes
Find out how much your home could sell for in as little as 3 minutes with a no-obligation cash offer.
Estimated market value
$337,900


