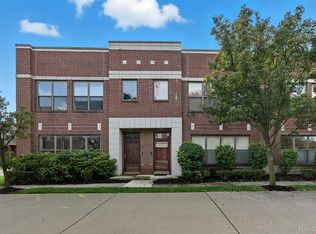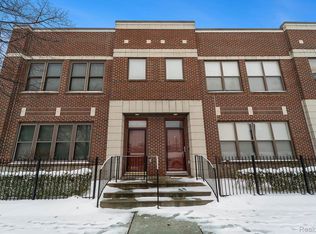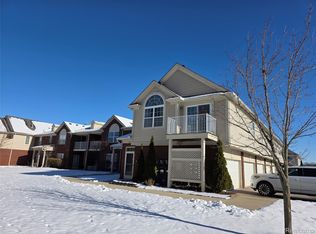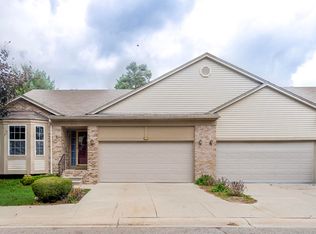Priced to sell quickly! Located at 1046 18th ST in the vibrant city of Detroit, Michigan, this condominium offers an opportunity to embrace city living. Built in 2005, this property awaits your personal touch to transform it into your urban sanctuary. This condominium offers three bedrooms, providing ample space for rest and relaxation. Envision each room as a personal retreat, a canvas for your individual style and comfort. This Detroit condominium, with its three bedrooms, presents a unique opportunity to create a home that reflects your aspirations.
For sale
$229,900
1046 18th St, Detroit, MI 48216
3beds
1,027sqft
Est.:
Townhouse
Built in 2005
-- sqft lot
$228,500 Zestimate®
$224/sqft
$300/mo HOA
What's special
Three bedrooms
- 9 days |
- 451 |
- 17 |
Likely to sell faster than
Zillow last checked: 8 hours ago
Listing updated: December 06, 2025 at 05:08am
Listed by:
LaCresha Ware 313-963-9891,
O'Connor Realty Detroit, LLC 313-963-9891
Source: Realcomp II,MLS#: 20251057149
Tour with a local agent
Facts & features
Interior
Bedrooms & bathrooms
- Bedrooms: 3
- Bathrooms: 3
- Full bathrooms: 2
- 1/2 bathrooms: 1
Primary bedroom
- Level: Third
- Area: 204
- Dimensions: 17 X 12
Bedroom
- Level: Second
- Area: 132
- Dimensions: 11 X 12
Bedroom
- Level: Third
- Area: 110
- Dimensions: 11 X 10
Primary bathroom
- Level: Second
- Area: 60
- Dimensions: 10 X 6
Other
- Level: Second
- Area: 100
- Dimensions: 10 X 10
Other
- Level: Entry
- Area: 64
- Dimensions: 8 X 8
Dining room
- Level: Entry
- Area: 99
- Dimensions: 11 X 9
Kitchen
- Level: Entry
- Area: 130
- Dimensions: 13 X 10
Living room
- Level: Entry
- Area: 187
- Dimensions: 17 X 11
Heating
- Forced Air, Natural Gas
Appliances
- Laundry: In Unit
Features
- Has basement: No
- Has fireplace: No
Interior area
- Total interior livable area: 1,027 sqft
- Finished area above ground: 1,027
Property
Parking
- Total spaces: 1.5
- Parking features: Oneand Half Car Garage, Attached, Garage Door Opener
- Attached garage spaces: 1.5
Features
- Levels: Three
- Stories: 3
- Entry location: GroundLevel
Details
- Parcel number: W10I007123S003
- Special conditions: Agent Owned,Short Sale No
Construction
Type & style
- Home type: Townhouse
- Architectural style: Townhouse
- Property subtype: Townhouse
Materials
- Brick, Vinyl Siding
- Foundation: Slab
Condition
- New construction: No
- Year built: 2005
Details
- Warranty included: Yes
Utilities & green energy
- Sewer: Public Sewer
- Water: Public
Community & HOA
Community
- Subdivision: WAYNE COUNTY CONDO SUB PLAN 717
HOA
- Has HOA: Yes
- Services included: Maintenance Grounds, Sewer, Snow Removal, Trash, Water
- HOA fee: $300 monthly
- HOA phone: 248-377-9933
Location
- Region: Detroit
Financial & listing details
- Price per square foot: $224/sqft
- Tax assessed value: $53,650
- Annual tax amount: $5,900
- Date on market: 12/1/2025
- Cumulative days on market: 101 days
- Listing agreement: Exclusive Right To Sell
- Listing terms: Cash,Conventional,FHA
- Exclusions: Exclusion(s) Do Not Exist
Estimated market value
$228,500
$217,000 - $240,000
$2,043/mo
Price history
Price history
| Date | Event | Price |
|---|---|---|
| 12/1/2025 | Listed for sale | $229,900-4.2%$224/sqft |
Source: | ||
| 11/30/2025 | Listing removed | $239,900$234/sqft |
Source: | ||
| 11/10/2025 | Price change | $239,900-15.8%$234/sqft |
Source: | ||
| 9/29/2025 | Price change | $285,000-8.1%$278/sqft |
Source: | ||
| 8/29/2025 | Listed for sale | $310,000+31.9%$302/sqft |
Source: | ||
Public tax history
Public tax history
Tax history is unavailable.BuyAbility℠ payment
Est. payment
$1,767/mo
Principal & interest
$1088
HOA Fees
$300
Other costs
$379
Climate risks
Neighborhood: Hubbard-Richard
Nearby schools
GreatSchools rating
- 3/10Earhart Elementary-Middle SchoolGrades: PK-8Distance: 0.8 mi
- 3/10Western International High SchoolGrades: 9-12Distance: 0.9 mi
- Loading
- Loading






