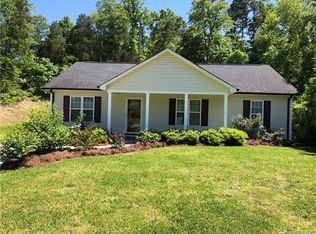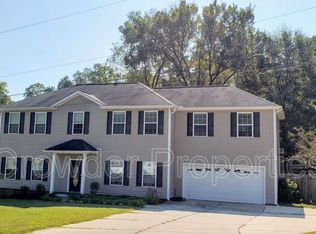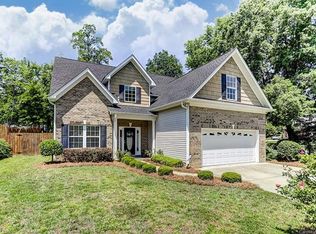Like NEW home that is move in ready! This 3 bedroom, 2 bath ranch home built in 2014 sits on .49 acres. Open floor plan living with a large living room, dining area and great kitchen. Granite countertops, custom made cabinets and stainless appliances. The refrigerator and washer/dryer convey. The master bedroom is on the back of the home and has an ensuite bath and large walk in closet. Very private backyard with patio and small storage shed. Carpet was just professionally cleaned.
This property is off market, which means it's not currently listed for sale or rent on Zillow. This may be different from what's available on other websites or public sources.


