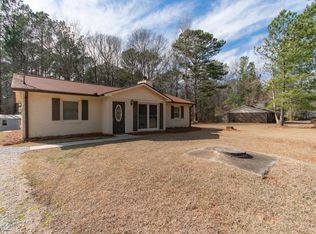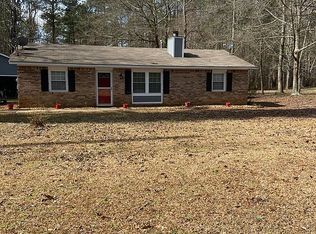Closed
$268,000
1046 Country Club Rd, Newnan, GA 30263
3beds
1,202sqft
Single Family Residence
Built in 1984
0.92 Acres Lot
$266,900 Zestimate®
$223/sqft
$1,683 Estimated rent
Home value
$266,900
$254,000 - $280,000
$1,683/mo
Zestimate® history
Loading...
Owner options
Explore your selling options
What's special
This is the cutest .92 acre house in Newnan. A tranquil, open concept Ranch home boasts plenty of natural sunlight. This 4-Sided Brick, home is a must see. A great starter home, or perfect home to down-size into. The floor plan is a Split-Bedroom plan perfect for teens and parents or roommates. The home features a large laundry room, just off the kitchen. NEW Carpet, New Laminate floors, Freshly painted throughout the entire home, Newer Hot Water heater, Septic pumped 2023, TRANE HVAC, Additional radiant insulation in attic, and "low E" double pane windows. Step into the fenced backyard for a morning retreat, or enjoy the entire .92 acres of yard with plenty of wooded area, just on the other side of the fence. Ready for a pool or family gathering. The home is in a great school system, and minutes from shopping and other amenities. This home is simply a gem not to be missed. Don't miss this amazing opportunity to make this house your forever home! It will not last long, so schedule your appointment today with your agent, and come on home! ** Professional Pictures coming Tonight of entire home***
Zillow last checked: 8 hours ago
Listing updated: June 01, 2023 at 08:54pm
Listed by:
Jennifer D Spralding 678-850-6663,
BHHS Georgia Properties
Bought with:
Julie Hunt, 244690
BHHS Georgia Properties
Source: GAMLS,MLS#: 20120610
Facts & features
Interior
Bedrooms & bathrooms
- Bedrooms: 3
- Bathrooms: 2
- Full bathrooms: 2
- Main level bathrooms: 2
- Main level bedrooms: 3
Dining room
- Features: Dining Rm/Living Rm Combo
Heating
- Natural Gas, Electric, Central
Cooling
- Ceiling Fan(s), Central Air
Appliances
- Included: Gas Water Heater, Cooktop, Dishwasher, Oven/Range (Combo)
- Laundry: In Kitchen
Features
- Master On Main Level, Split Bedroom Plan
- Flooring: Carpet, Vinyl
- Windows: Double Pane Windows
- Basement: None
- Attic: Pull Down Stairs
- Number of fireplaces: 1
- Fireplace features: Living Room, Gas Starter, Gas Log
- Common walls with other units/homes: No Common Walls
Interior area
- Total structure area: 1,202
- Total interior livable area: 1,202 sqft
- Finished area above ground: 1,202
- Finished area below ground: 0
Property
Parking
- Total spaces: 6
- Parking features: Parking Pad, Off Street
- Has uncovered spaces: Yes
Features
- Levels: One
- Stories: 1
- Patio & porch: Patio
- Fencing: Fenced,Back Yard,Privacy
Lot
- Size: 0.92 Acres
- Features: Level, Private
- Residential vegetation: Partially Wooded
Details
- Parcel number: 072 5122 027
Construction
Type & style
- Home type: SingleFamily
- Architectural style: Brick 4 Side,Ranch,Traditional
- Property subtype: Single Family Residence
Materials
- Brick
- Foundation: Slab
- Roof: Composition
Condition
- Resale
- New construction: No
- Year built: 1984
Utilities & green energy
- Sewer: Septic Tank
- Water: Public, Well
- Utilities for property: Cable Available, Electricity Available, Natural Gas Available, Water Available
Community & neighborhood
Community
- Community features: None
Location
- Region: Newnan
- Subdivision: Country Club Rd
Other
Other facts
- Listing agreement: Exclusive Right To Sell
- Listing terms: Cash,Conventional,FHA,VA Loan
Price history
| Date | Event | Price |
|---|---|---|
| 5/30/2023 | Sold | $268,000-10.7%$223/sqft |
Source: | ||
| 5/20/2023 | Pending sale | $300,000$250/sqft |
Source: | ||
| 5/5/2023 | Listed for sale | $300,000$250/sqft |
Source: | ||
| 4/8/2014 | Listing removed | $815$1/sqft |
Source: BHHS Georgia Properties-Henry County #7237048 Report a problem | ||
| 2/5/2014 | Listed for rent | $815+8.7%$1/sqft |
Source: Berkshire Hathaway HomeServices Georgia Properties Report a problem | ||
Public tax history
| Year | Property taxes | Tax assessment |
|---|---|---|
| 2025 | $1,807 -4% | $81,313 -5.1% |
| 2024 | $1,883 +26.7% | $85,706 +42.1% |
| 2023 | $1,486 +3.9% | $60,307 +11% |
Find assessor info on the county website
Neighborhood: 30263
Nearby schools
GreatSchools rating
- 6/10Northside Elementary SchoolGrades: PK-5Distance: 0.6 mi
- 5/10Evans Middle SchoolGrades: 6-8Distance: 2.7 mi
- 7/10Newnan High SchoolGrades: 9-12Distance: 4.4 mi
Schools provided by the listing agent
- Elementary: Northside Elementary
- Middle: Evans
- High: Newnan
Source: GAMLS. This data may not be complete. We recommend contacting the local school district to confirm school assignments for this home.
Get a cash offer in 3 minutes
Find out how much your home could sell for in as little as 3 minutes with a no-obligation cash offer.
Estimated market value
$266,900

