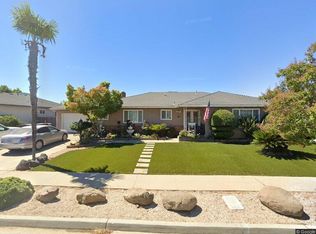Sold for $518,000 on 07/28/25
$518,000
1046 E Wathen Ave, Fresno, CA 93710
5beds
2baths
2,054sqft
Residential, Single Family Residence
Built in 1972
8,446.28 Square Feet Lot
$519,800 Zestimate®
$252/sqft
$3,067 Estimated rent
Home value
$519,800
$473,000 - $572,000
$3,067/mo
Zestimate® history
Loading...
Owner options
Explore your selling options
What's special
Fantastic indoor-outdoor living characterizes this beautifully updated five bedroom home in Fresno. Featuring new vinyl wood flooring, paint, lighting and fixtures, this 2,054 sq ft home provides a contemporary, neutral palette. Ideal for entertaining with flair, the formal areas present a living room with fireplace and elegant dining room. A cozy breakfast area leads to an all new white kitchen with stainless appliances. The impeccable renovations continue in the primary suite, boasting two sinks and a modern shower. Each bright guest room hosts a walk-in closet, while the main bath offers a double vanity. For added convenience, the property features a two car garage and laundry room with pantry. Within its picturesque setting, the backyard is the perfect getaway, hosting a large shaded patio, swimming pool and lawn. This Fresno neighborhood is in a prime location, surrounded by a wealth of amenities, and from which Highway 41 and 168 are within easy reach.
Zillow last checked: 8 hours ago
Listing updated: August 04, 2025 at 12:08pm
Listed by:
Gracelyn Martinez DRE #01470267 559-455-7045,
Iron Key Real Estate,
Francisco Martinez DRE #02001469 559-455-7045,
Iron Key Real Estate
Bought with:
Lance Greenwood, DRE #01918371
Signature Properties
Source: Fresno MLS,MLS#: 632174Originating MLS: Fresno MLS
Facts & features
Interior
Bedrooms & bathrooms
- Bedrooms: 5
- Bathrooms: 2
Primary bedroom
- Area: 0
- Dimensions: 0 x 0
Bedroom 1
- Area: 0
- Dimensions: 0 x 0
Bedroom 2
- Area: 0
- Dimensions: 0 x 0
Bedroom 3
- Area: 0
- Dimensions: 0 x 0
Bedroom 4
- Area: 0
- Dimensions: 0 x 0
Dining room
- Area: 0
- Dimensions: 0 x 0
Family room
- Area: 0
- Dimensions: 0 x 0
Kitchen
- Area: 0
- Dimensions: 0 x 0
Living room
- Area: 0
- Dimensions: 0 x 0
Basement
- Area: 0
Heating
- Has Heating (Unspecified Type)
Cooling
- Central Air
Appliances
- Laundry: Inside
Features
- Number of fireplaces: 1
Interior area
- Total structure area: 2,054
- Total interior livable area: 2,054 sqft
Property
Parking
- Total spaces: 2
- Parking features: Garage - Attached
- Attached garage spaces: 2
Features
- Levels: One
- Stories: 1
- Has private pool: Yes
- Pool features: Private, In Ground
Lot
- Size: 8,446 sqft
- Dimensions: 82 x 103
- Features: Urban
Details
- Parcel number: 40817218
- Zoning: RS5
Construction
Type & style
- Home type: SingleFamily
- Property subtype: Residential, Single Family Residence
Materials
- Stucco, Brick
- Foundation: Wood Subfloor
- Roof: Composition
Condition
- Year built: 1972
Utilities & green energy
- Sewer: Public Sewer
- Water: Public
- Utilities for property: Public Utilities
Community & neighborhood
Location
- Region: Fresno
HOA & financial
Other financial information
- Total actual rent: 0
Other
Other facts
- Listing agreement: Exclusive Right To Sell
Price history
| Date | Event | Price |
|---|---|---|
| 7/28/2025 | Sold | $518,000-1.3%$252/sqft |
Source: Fresno MLS #632174 | ||
| 6/27/2025 | Pending sale | $525,000$256/sqft |
Source: Fresno MLS #632174 | ||
| 6/13/2025 | Listed for sale | $525,000+90.9%$256/sqft |
Source: Fresno MLS #632174 | ||
| 11/30/2017 | Sold | $275,000$134/sqft |
Source: Public Record | ||
| 10/3/2017 | Pending sale | $275,000$134/sqft |
Source: PMZ Real Estate #489862 | ||
Public tax history
| Year | Property taxes | Tax assessment |
|---|---|---|
| 2025 | -- | $312,898 +2% |
| 2024 | $1,756 -1.9% | $306,764 +2% |
| 2023 | $1,790 -4.1% | $300,750 +2% |
Find assessor info on the county website
Neighborhood: Hoover
Nearby schools
GreatSchools rating
- 6/10Mccardle Elementary SchoolGrades: K-6Distance: 0.4 mi
- 2/10Ahwahnee Middle SchoolGrades: 7-8Distance: 0.5 mi
- 3/10Herbert Hoover High SchoolGrades: 9-12Distance: 1.1 mi
Schools provided by the listing agent
- Elementary: McCardle
- Middle: Ahwahnee
- High: Hoover
Source: Fresno MLS. This data may not be complete. We recommend contacting the local school district to confirm school assignments for this home.

Get pre-qualified for a loan
At Zillow Home Loans, we can pre-qualify you in as little as 5 minutes with no impact to your credit score.An equal housing lender. NMLS #10287.
Sell for more on Zillow
Get a free Zillow Showcase℠ listing and you could sell for .
$519,800
2% more+ $10,396
With Zillow Showcase(estimated)
$530,196