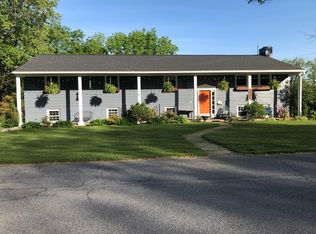Sold for $350,000
$350,000
1046 Hunsicker Rd, Lancaster, PA 17601
3beds
1,148sqft
Single Family Residence
Built in 1961
0.38 Acres Lot
$358,100 Zestimate®
$305/sqft
$1,983 Estimated rent
Home value
$358,100
$340,000 - $376,000
$1,983/mo
Zestimate® history
Loading...
Owner options
Explore your selling options
What's special
Welcome to 1046 Hunsicker Road! This charming home is perfectly situated on a spacious, level corner lot in the highly sought-after Manheim Township School District. Move-in ready and meticulously maintained, this well-loved home offers a bright and freshly painted interior with a comfortable layout, featuring three generously sized bedrooms and a well-appointed full bathroom. Enjoy privacy and relaxation in your serene rear yard, ideal for outdoor gatherings or quiet moments. Convenience is also key—this prime location provides easy access to major highways, top-rated schools, fantastic restaurants, healthcare facilities, and the vibrant downtown areas of Lancaster and Lititz. Don’t miss the opportunity to make this wonderful property your own!
Zillow last checked: 8 hours ago
Listing updated: September 25, 2025 at 05:56am
Listed by:
Craig Hartranft 717-560-5051,
Berkshire Hathaway HomeServices Homesale Realty,
Listing Team: The Craig Hartranft Team, Co-Listing Team: The Craig Hartranft Team,Co-Listing Agent: Keith Shaub 717-278-3887,
Berkshire Hathaway HomeServices Homesale Realty
Bought with:
Tim Stoltzfus, RS353353
Prime Home Real Estate, LLC
Source: Bright MLS,MLS#: PALA2073544
Facts & features
Interior
Bedrooms & bathrooms
- Bedrooms: 3
- Bathrooms: 1
- Full bathrooms: 1
- Main level bathrooms: 1
- Main level bedrooms: 3
Bedroom 1
- Features: Ceiling Fan(s), Flooring - HardWood
- Level: Main
- Area: 195 Square Feet
- Dimensions: 15 x 13
Bedroom 2
- Features: Ceiling Fan(s), Flooring - HardWood
- Level: Main
- Area: 90 Square Feet
- Dimensions: 9 x 10
Bedroom 3
- Features: Ceiling Fan(s), Flooring - HardWood
- Level: Main
- Area: 120 Square Feet
- Dimensions: 12 x 10
Bathroom 1
- Features: Flooring - Luxury Vinyl Plank
- Level: Main
- Area: 40 Square Feet
- Dimensions: 8 x 5
Dining room
- Features: Flooring - Luxury Vinyl Plank, Ceiling Fan(s)
- Level: Main
- Area: 130 Square Feet
- Dimensions: 10 x 13
Kitchen
- Features: Granite Counters, Kitchen - Gas Cooking, Breakfast Bar
- Level: Main
- Area: 144 Square Feet
- Dimensions: 12 x 12
Living room
- Features: Ceiling Fan(s), Flooring - HardWood
- Level: Main
- Area: 256 Square Feet
- Dimensions: 16 x 16
Heating
- Forced Air, Natural Gas
Cooling
- Central Air, Electric
Appliances
- Included: Cooktop, Dishwasher, Oven, Refrigerator, Gas Water Heater
- Laundry: In Basement
Features
- Attic, Breakfast Area, Ceiling Fan(s), Dining Area, Entry Level Bedroom, Floor Plan - Traditional, Eat-in Kitchen, Upgraded Countertops, Dry Wall, Plaster Walls
- Flooring: Hardwood, Vinyl, Wood
- Windows: Replacement
- Basement: Unfinished
- Has fireplace: No
Interior area
- Total structure area: 1,148
- Total interior livable area: 1,148 sqft
- Finished area above ground: 1,148
- Finished area below ground: 0
Property
Parking
- Total spaces: 1
- Parking features: Storage, Garage Faces Front, Inside Entrance, Driveway, Attached, Off Street
- Attached garage spaces: 1
- Has uncovered spaces: Yes
Accessibility
- Accessibility features: None
Features
- Levels: One
- Stories: 1
- Patio & porch: Patio
- Pool features: None
Lot
- Size: 0.38 Acres
- Features: Corner Lot, Landlocked, Level, Premium, Private, Rear Yard
Details
- Additional structures: Above Grade, Below Grade
- Parcel number: 3906309900000
- Zoning: RESIDENTIAL
- Special conditions: Standard
Construction
Type & style
- Home type: SingleFamily
- Architectural style: Ranch/Rambler
- Property subtype: Single Family Residence
Materials
- Brick, Frame, Vinyl Siding
- Foundation: Block
- Roof: Shingle
Condition
- Excellent
- New construction: No
- Year built: 1961
Utilities & green energy
- Electric: 200+ Amp Service, Circuit Breakers
- Sewer: Public Sewer
- Water: Public
Community & neighborhood
Location
- Region: Lancaster
- Subdivision: Foxchase
- Municipality: MANHEIM TWP
Other
Other facts
- Listing agreement: Exclusive Agency
- Listing terms: Conventional,Cash,FHA,VA Loan
- Ownership: Fee Simple
Price history
| Date | Event | Price |
|---|---|---|
| 9/25/2025 | Sold | $350,000$305/sqft |
Source: | ||
| 8/21/2025 | Pending sale | $350,000+0%$305/sqft |
Source: | ||
| 8/20/2025 | Price change | $349,900-2.8%$305/sqft |
Source: | ||
| 7/31/2025 | Listed for sale | $359,900+104.5%$314/sqft |
Source: | ||
| 3/24/2021 | Listing removed | -- |
Source: Owner Report a problem | ||
Public tax history
| Year | Property taxes | Tax assessment |
|---|---|---|
| 2025 | $3,548 +2.5% | $159,900 |
| 2024 | $3,460 +2.7% | $159,900 |
| 2023 | $3,370 +1.7% | $159,900 |
Find assessor info on the county website
Neighborhood: 17601
Nearby schools
GreatSchools rating
- 10/10Nitrauer SchoolGrades: K-4Distance: 1.4 mi
- 6/10Manheim Twp Middle SchoolGrades: 7-8Distance: 1.8 mi
- 9/10Manheim Twp High SchoolGrades: 9-12Distance: 1.7 mi
Schools provided by the listing agent
- District: Manheim Township
Source: Bright MLS. This data may not be complete. We recommend contacting the local school district to confirm school assignments for this home.
Get pre-qualified for a loan
At Zillow Home Loans, we can pre-qualify you in as little as 5 minutes with no impact to your credit score.An equal housing lender. NMLS #10287.
Sell for more on Zillow
Get a Zillow Showcase℠ listing at no additional cost and you could sell for .
$358,100
2% more+$7,162
With Zillow Showcase(estimated)$365,262
