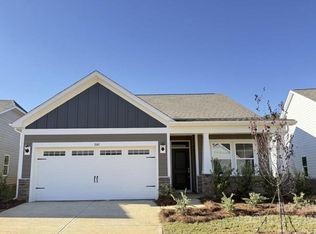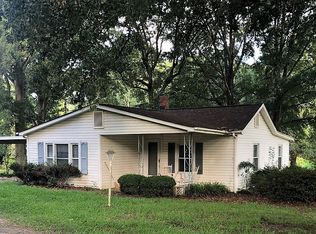Closed
$405,000
1046 Mapletree Ln, Indian Trail, NC 28079
3beds
1,814sqft
Single Family Residence
Built in 2025
0.27 Acres Lot
$403,800 Zestimate®
$223/sqft
$-- Estimated rent
Home value
$403,800
$380,000 - $432,000
Not available
Zestimate® history
Loading...
Owner options
Explore your selling options
What's special
This stunning 3 bed 2 bath ranch is perfect for relaxation and entertainment. This open floor plan offers a beautiful kitchen with quartz countertops, gas range & an abundance of storage! It is open to the family room and casual dining area with a lovely bay window plus access to the back covered patio. The luxurious primary suite has a tray ceiling and a spa like en-suite bathroom with a soaking tub& tiled shower. Step outside to enjoy your covered patio, ideal for morning coffee or evening relaxation. Just minutes from everyday conveniences, this home combines comfort and convenience. With only 44 total homesites available, Don’t miss out on this exceptional opportunity—schedule a showing today and make this exquisite property your new home!
Zillow last checked: 8 hours ago
Listing updated: August 05, 2025 at 02:03am
Listing Provided by:
Batey McGraw,
Dream Finders Realty, LLC.
Bought with:
Alla Yaroshevich
Golden Bridge Realty, LLC
Source: Canopy MLS as distributed by MLS GRID,MLS#: 4242432
Facts & features
Interior
Bedrooms & bathrooms
- Bedrooms: 3
- Bathrooms: 2
- Full bathrooms: 2
- Main level bedrooms: 3
Primary bedroom
- Features: Tray Ceiling(s)
- Level: Main
Bedroom s
- Level: Main
Bedroom s
- Level: Main
Bathroom full
- Level: Main
Bathroom full
- Level: Main
Dining area
- Level: Main
Family room
- Features: Tray Ceiling(s)
- Level: Main
Kitchen
- Features: Kitchen Island
- Level: Main
Laundry
- Level: Main
Heating
- Central
Cooling
- Central Air
Appliances
- Included: Dishwasher, Disposal, Exhaust Fan, Gas Range, Microwave
- Laundry: Electric Dryer Hookup, Laundry Room, Main Level, Washer Hookup
Features
- Kitchen Island, Open Floorplan, Walk-In Closet(s), Walk-In Pantry
- Has basement: No
- Attic: Pull Down Stairs
- Fireplace features: Family Room
Interior area
- Total structure area: 1,814
- Total interior livable area: 1,814 sqft
- Finished area above ground: 1,814
- Finished area below ground: 0
Property
Parking
- Total spaces: 2
- Parking features: Driveway, Attached Garage, Garage on Main Level
- Attached garage spaces: 2
- Has uncovered spaces: Yes
Features
- Levels: One
- Stories: 1
- Patio & porch: Covered, Front Porch, Rear Porch
Lot
- Size: 0.27 Acres
- Features: Private
Details
- Parcel number: 07135357
- Zoning: RES
- Special conditions: Standard
Construction
Type & style
- Home type: SingleFamily
- Property subtype: Single Family Residence
Materials
- Fiber Cement, Stone Veneer
- Foundation: Slab
- Roof: Shingle
Condition
- New construction: Yes
- Year built: 2025
Details
- Builder model: Belair
- Builder name: Dream Finders Homes
Utilities & green energy
- Sewer: County Sewer
- Water: County Water
Community & neighborhood
Community
- Community features: Sidewalks, Street Lights, Walking Trails, Other
Location
- Region: Indian Trail
- Subdivision: Cottages at Indian Trail West
HOA & financial
HOA
- Has HOA: Yes
- HOA fee: $145 monthly
- Association name: Kuester Management
- Association phone: 704-894-9052
Other
Other facts
- Listing terms: Cash,Conventional,FHA,VA Loan
- Road surface type: Concrete, Paved
Price history
| Date | Event | Price |
|---|---|---|
| 7/11/2025 | Sold | $405,000-3.5%$223/sqft |
Source: | ||
| 6/19/2025 | Pending sale | $419,900+2.9%$231/sqft |
Source: | ||
| 6/19/2025 | Price change | $408,000-2.8%$225/sqft |
Source: | ||
| 6/14/2025 | Price change | $419,900-2.3%$231/sqft |
Source: | ||
| 6/7/2025 | Price change | $429,900-6.5%$237/sqft |
Source: | ||
Public tax history
| Year | Property taxes | Tax assessment |
|---|---|---|
| 2025 | $437 | $91,000 |
Find assessor info on the county website
Neighborhood: 28079
Nearby schools
GreatSchools rating
- 6/10Indian Trail Elementary SchoolGrades: PK-5Distance: 1.5 mi
- 3/10Sun Valley Middle SchoolGrades: 6-8Distance: 2.2 mi
- 5/10Sun Valley High SchoolGrades: 9-12Distance: 2.3 mi
Schools provided by the listing agent
- Elementary: Indian Trail
- Middle: Sun Valley
- High: Sun Valley
Source: Canopy MLS as distributed by MLS GRID. This data may not be complete. We recommend contacting the local school district to confirm school assignments for this home.
Get a cash offer in 3 minutes
Find out how much your home could sell for in as little as 3 minutes with a no-obligation cash offer.
Estimated market value
$403,800
Get a cash offer in 3 minutes
Find out how much your home could sell for in as little as 3 minutes with a no-obligation cash offer.
Estimated market value
$403,800

