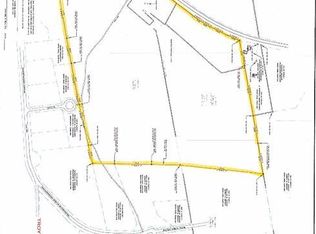Setting well off the road this 2-year-old Colonial is waiting for you. The large kitchen has an island, an open floor plan to the living room, formal dining room and playroom. Mudroom with stairway to full dry basement. Sunlit staircase, the master suite has a large walk-in closet, ensuite with soaking tub, tiled shower. 2 more bedrooms with full bath, plus open landing on 2nd floor. Complete this package with 59 surveyed acres!
This property is off market, which means it's not currently listed for sale or rent on Zillow. This may be different from what's available on other websites or public sources.

