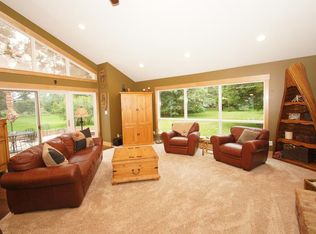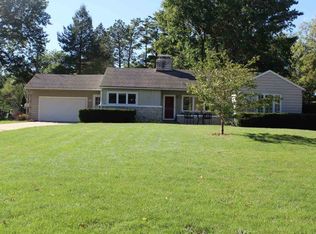Cream Puff! This darling ranch oozes character and charm. This quality built home was designed with distinction as it features a wide open layout. The main floor provides a large living room that showcases a massive stone fireplace as the focal point. This fireplace is impressive as it creates drama and also fills the room with warmth creating an inviting atmosphere. The large living room opens to the cozy family room that offers an expansive window that looks over the gorgeous rear yard. The eat-in kitchen features a tons of cabinetry, a built-in hutch as well as direct access to the stone patio and stunning rear yard. This main floor also includes a formal dining room that boasts unique corner windows that wrap around the dining area allowing for great natural light to flood the space. The bedroom wing features spacious bedrooms, tons of storage and a nice bathroom that includes a large corner tub and shower. The lower level provides great storage, a laundry area, another bathroom and a rec room. Situated on over a half acre, this property features numerous mature trees and quiet restful spots to enjoy the beautiful surroundings. Other amenities include an attached double car garage and much more.
This property is off market, which means it's not currently listed for sale or rent on Zillow. This may be different from what's available on other websites or public sources.


