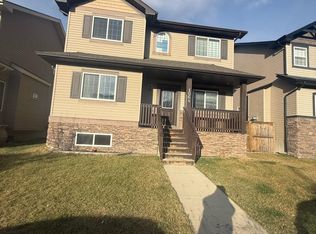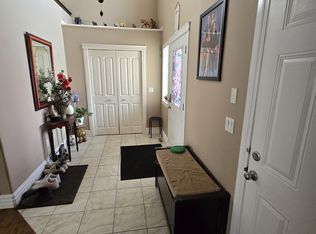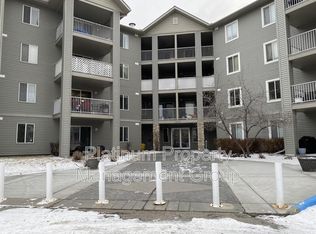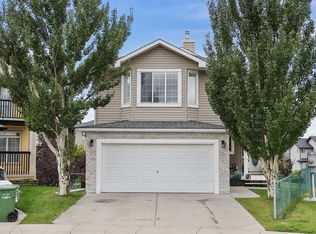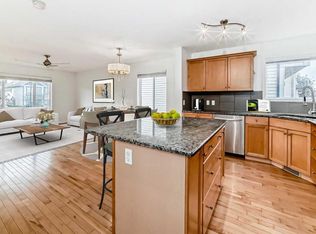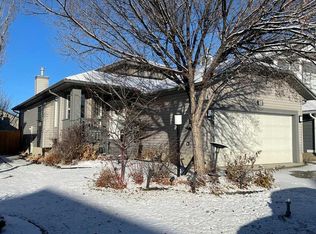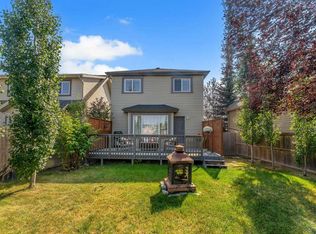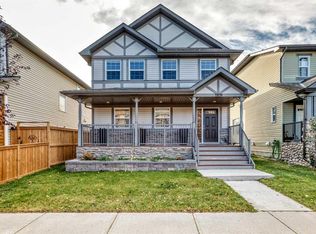1046 S Channelside Way SW, Airdrie, AB T4B 3H9
What's special
- 60 days |
- 24 |
- 1 |
Zillow last checked: 8 hours ago
Listing updated: December 07, 2025 at 04:15pm
Shauna Allen, Associate,
Royal Lepage Benchmark,
Tara Molina, Associate,
Royal Lepage Benchmark
Facts & features
Interior
Bedrooms & bathrooms
- Bedrooms: 3
- Bathrooms: 3
- Full bathrooms: 3
Bedroom
- Level: Main
- Dimensions: 8`7" x 9`3"
Other
- Level: Main
- Dimensions: 12`4" x 13`11"
Bedroom
- Level: Basement
- Dimensions: 11`6" x 10`11"
Other
- Level: Main
- Dimensions: 5`0" x 7`11"
Other
- Level: Basement
- Dimensions: 8`2" x 4`11"
Other
- Level: Main
- Dimensions: 10`5" x 10`6"
Dining room
- Level: Main
- Dimensions: 8`10" x 12`8"
Family room
- Level: Basement
- Dimensions: 12`1" x 32`1"
Foyer
- Level: Main
- Dimensions: 7`0" x 9`5"
Other
- Level: Main
- Dimensions: 14`10" x 12`8"
Laundry
- Level: Basement
- Dimensions: 3`1" x 8`2"
Living room
- Level: Main
- Dimensions: 12`8" x 15`8"
Heating
- Forced Air, Natural Gas
Cooling
- Central Air
Appliances
- Included: Dishwasher, Dryer, Electric Stove, Garage Control(s), Microwave Hood Fan, Refrigerator, Washer
- Laundry: In Basement
Features
- Central Vacuum, Kitchen Island, No Smoking Home, Vaulted Ceiling(s), Walk-In Closet(s)
- Flooring: Carpet, Hardwood
- Windows: Vinyl Windows
- Basement: Full
- Number of fireplaces: 2
- Fireplace features: Basement, Gas, Living Room, Mantle, Three-Sided
Interior area
- Total interior livable area: 1,142 sqft
- Finished area above ground: 1,142
- Finished area below ground: 800
Video & virtual tour
Property
Parking
- Total spaces: 4
- Parking features: Double Garage Attached, Driveway, Garage Faces Front
- Attached garage spaces: 2
- Has uncovered spaces: Yes
Features
- Levels: One
- Stories: 1
- Patio & porch: Deck
- Exterior features: Private Yard
- Fencing: Fenced
- Frontage length: 11.55M 37`11"
Lot
- Size: 3,920.4 Square Feet
- Features: Back Yard, Front Yard, Many Trees, No Neighbours Behind, Rectangular Lot
Details
- Parcel number: 103695152
- Zoning: R1
Construction
Type & style
- Home type: SingleFamily
- Architectural style: Bungalow
- Property subtype: Single Family Residence
Materials
- Vinyl Siding, Wood Frame
- Foundation: Concrete Perimeter
- Roof: Asphalt Shingle
Condition
- New construction: No
- Year built: 2005
Community & HOA
Community
- Features: Park, Playground, Sidewalks, Street Lights
- Subdivision: Canals
HOA
- Has HOA: No
Location
- Region: Airdrie
Financial & listing details
- Price per square foot: C$480/sqft
- Date on market: 10/12/2025
- Date available: 01/08/2026
- Inclusions: N/A
(587) 247-6683
By pressing Contact Agent, you agree that the real estate professional identified above may call/text you about your search, which may involve use of automated means and pre-recorded/artificial voices. You don't need to consent as a condition of buying any property, goods, or services. Message/data rates may apply. You also agree to our Terms of Use. Zillow does not endorse any real estate professionals. We may share information about your recent and future site activity with your agent to help them understand what you're looking for in a home.
Price history
Price history
Price history is unavailable.
Public tax history
Public tax history
Tax history is unavailable.Climate risks
Neighborhood: West Airdrie
Nearby schools
GreatSchools rating
No schools nearby
We couldn't find any schools near this home.
- Loading
