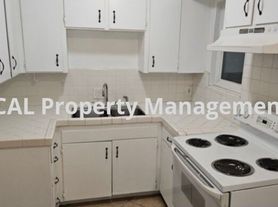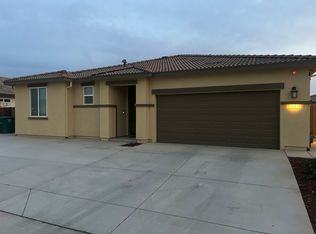Welcome to your new home! This stunning, fully renovated property offers 3 spacious bedrooms and 3 modern bathrooms, designed for comfort and style.
Highlights include:
Two large living rooms perfect for relaxing or entertaining
A brand-new kitchen with all-new appliances
New washer and dryer included
New flooring throughout the home
Large backyard ideal for outdoor gatherings
Two-car garage providing ample parking and storage space
This home combines modern upgrades with plenty of space inside and out. Move-in ready and waiting for you!
House for rent
$3,280/mo
1046 Van Buren Ave, Los Banos, CA 93635
3beds
2,219sqft
Price may not include required fees and charges.
Single family residence
Available now
No pets
What's special
Large backyardNew flooringNew appliancesBrand-new kitchenNew washer and dryer
- 25 days |
- -- |
- -- |
Travel times
Looking to buy when your lease ends?
Consider a first-time homebuyer savings account designed to grow your down payment with up to a 6% match & a competitive APY.
Facts & features
Interior
Bedrooms & bathrooms
- Bedrooms: 3
- Bathrooms: 2
- Full bathrooms: 2
Interior area
- Total interior livable area: 2,219 sqft
Property
Parking
- Details: Contact manager
Details
- Parcel number: 083243013000
Construction
Type & style
- Home type: SingleFamily
- Property subtype: Single Family Residence
Community & HOA
Location
- Region: Los Banos
Financial & listing details
- Lease term: Contact For Details
Price history
| Date | Event | Price |
|---|---|---|
| 10/29/2025 | Listed for rent | $3,280$1/sqft |
Source: Zillow Rentals | ||
| 10/1/2025 | Listing removed | $779,000$351/sqft |
Source: MetroList Services of CA #225028168 | ||
| 4/23/2025 | Price change | $779,000-5.9%$351/sqft |
Source: MetroList Services of CA #225028168 | ||
| 3/8/2025 | Listed for sale | $827,500$373/sqft |
Source: MetroList Services of CA #225028168 | ||

