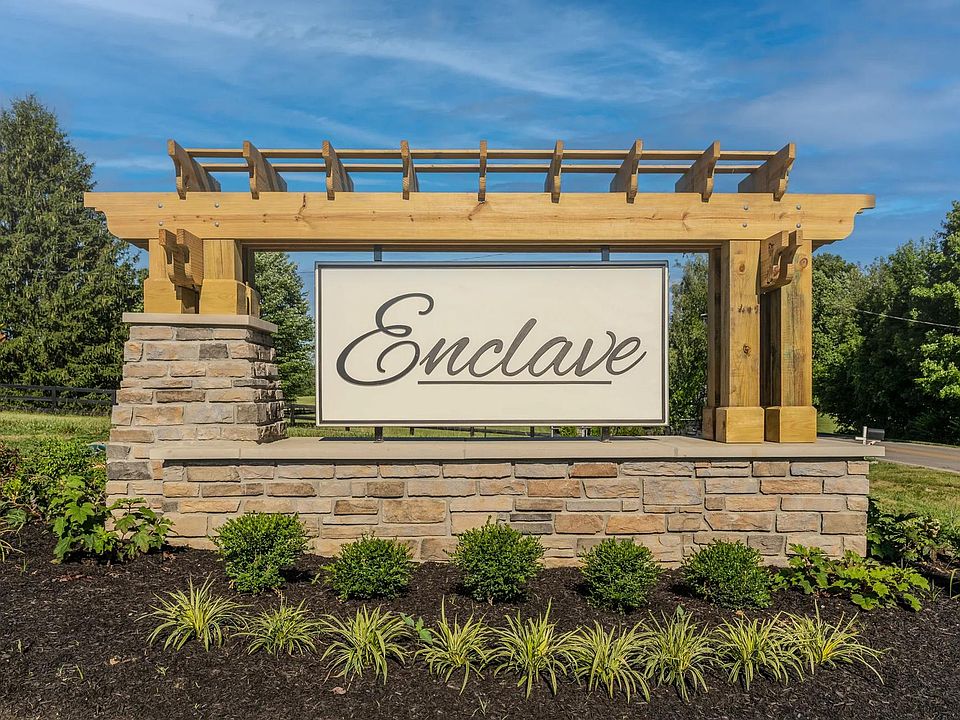The Lyndhurst offers comfortable one-level living in a ranch plan with plenty of upgrades for you to make this home suit your style. Step inside and discover a quiet home just off the main foyer. The open central living area includes a large family room with cozy fireplace, bright and airy dining area nook and a well-designed gourmet kitchen with serving island. A covered porch with a corner fireplace off the family room is a great space to relax or entertain outdoors. A bright and airy sunroom offers additional space to relax and unwind. PLus, a first floor guest suite is a nice retreat for overnight visitors. You'll love the seclusion of the impressive primary suite, which offers a garden bath with a soaking tub, separate walk-in shower and enormous walk-in closet. Enter the home from the grage and you'll find a family foyer and nicely-sized laundry room. The finished lower level presents a rec room, media room and den with full bath.
New construction
$899,900
10460 Enclave Dr, Union, KY 41091
3beds
3,853sqft
Single Family Residence, Residential
Built in 2025
-- sqft lot
$-- Zestimate®
$234/sqft
$25/mo HOA
What's special
Rec roomCozy fireplaceCorner fireplaceServing islandSeparate walk-in showerFirst floor guest suiteQuiet home
Call: (812) 594-9552
- 72 days |
- 135 |
- 3 |
Zillow last checked: 8 hours ago
Listing updated: October 24, 2025 at 08:19am
Listed by:
John Heisler 859-468-9032,
Drees/Zaring Realty
Source: NKMLS,MLS#: 636124
Travel times
Schedule tour
Select your preferred tour type — either in-person or real-time video tour — then discuss available options with the builder representative you're connected with.
Facts & features
Interior
Bedrooms & bathrooms
- Bedrooms: 3
- Bathrooms: 4
- Full bathrooms: 3
- 1/2 bathrooms: 1
Primary bedroom
- Description: Tray ceiling; oversized walk-in closet
- Level: First
- Area: 270
- Dimensions: 15 x 18
Bedroom 2
- Level: First
- Area: 169
- Dimensions: 13 x 13
Bedroom 3
- Level: Lower
- Area: 169
- Dimensions: 13 x 13
Other
- Description: wet bar; walkout
- Level: Lower
- Area: 780
- Dimensions: 30 x 26
Dining room
- Level: First
- Area: 132
- Dimensions: 11 x 12
Entry
- Description: Wainscoting; crown moulding
- Level: First
- Area: 84
- Dimensions: 14 x 6
Family room
- Description: Fireplace; upgraded door to exterior
- Level: First
- Area: 306
- Dimensions: 17 x 18
Kitchen
- Description: Upgraded appliances
- Level: First
- Area: 180
- Dimensions: 12 x 15
Laundry
- Description: Tub in cabinet; wall cabinets
- Level: First
- Area: 81
- Dimensions: 9 x 9
Media room
- Level: Lower
- Area: 238
- Dimensions: 17 x 14
Office
- Description: Wainscoting; crown moulding
- Level: First
- Area: 234
- Dimensions: 13 x 18
Other
- Description: Sunroom
- Level: First
- Area: 169
- Dimensions: 13 x 13
Other
- Description: Large outdoor living area; stone fireplace
- Level: First
- Area: 240
- Dimensions: 16 x 15
Primary bath
- Description: Freestanding tub; large shower
- Level: First
- Area: 110
- Dimensions: 11 x 10
Heating
- Forced Air
Cooling
- Central Air
Appliances
- Included: Stainless Steel Appliance(s), Gas Cooktop, Dishwasher, Microwave
Features
- Kitchen Island, Wet Bar, Walk-In Closet(s), Tray Ceiling(s), Storage, Pantry, Open Floorplan, Granite Counters, Entrance Foyer, Double Vanity, Crown Molding, Beamed Ceilings, Butler's Pantry, Ceiling Fan(s), High Ceilings, Recessed Lighting, Vaulted Ceiling(s), Wired for Data, Wired for Sound
- Windows: Vinyl Frames
- Basement: Full
- Number of fireplaces: 2
- Fireplace features: Gas
Interior area
- Total structure area: 3,853
- Total interior livable area: 3,853 sqft
Property
Parking
- Total spaces: 3
- Parking features: Attached, Driveway, Garage, Garage Door Opener, Garage Faces Side
- Attached garage spaces: 2
- Has uncovered spaces: Yes
Features
- Levels: One
- Stories: 1
- Patio & porch: Covered, Deck
Details
- Zoning description: Residential
Construction
Type & style
- Home type: SingleFamily
- Architectural style: Traditional
- Property subtype: Single Family Residence, Residential
Materials
- HardiPlank Type, Brick, Stone
- Foundation: Poured Concrete
- Roof: Shingle
Condition
- New construction: Yes
- Year built: 2025
Details
- Builder name: Drees Homes
Utilities & green energy
- Sewer: Septic Tank
- Water: Public
- Utilities for property: Cable Available, Natural Gas Available, Underground Utilities, Water Available
Community & HOA
Community
- Subdivision: Enclave at Courtney Estates
HOA
- Has HOA: Yes
- Services included: Maintenance Grounds
- HOA fee: $300 annually
Location
- Region: Union
Financial & listing details
- Price per square foot: $234/sqft
- Date on market: 9/10/2025
- Cumulative days on market: 73 days
About the community
You'll enjoy a peaceful country atmosphere Enclave at Courtney Estates, an upscale new home community located off Hathaway Road in Union. Drees presents an exclusive collection of open spacious new homes here situated on gorgeous 1+ acre home sites with treed backdrops. Plus, its convenient location places you close to great shopping, dining and entertainment venues along the Route 42 corridor. Call today for more details about this exciting new community!
Source: Drees Homes

