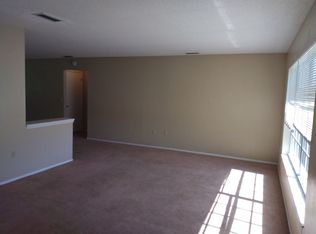Sold for $387,000
$387,000
10460 Hobson St, Spring Hill, FL 34608
3beds
1,873sqft
Single Family Residence
Built in 1982
10,000 Square Feet Lot
$377,600 Zestimate®
$207/sqft
$2,328 Estimated rent
Home value
$377,600
$332,000 - $427,000
$2,328/mo
Zestimate® history
Loading...
Owner options
Explore your selling options
What's special
Fully Renovated 3/2/2 Pool Home in Quiet Spring Hill Neighborhood – No HOA or Flood Zone This move-in ready 3-bedroom, 2-bathroom, 2-car garage pool home has been completely renovated from top to bottom, offering peace of mind and modern comfort in a tranquil Spring Hill setting. Major upgrades include a brand-new roof, new A/C system, and new septic drain field. Located on a quiet street with no HOA, no CDD, and no flood zone. Step inside to a spacious, open layout featuring a formal living room, family room, dining room, and dinette—ideal for both everyday living and entertaining. You'll love the luxury vinyl plank flooring throughout, with porcelain tile in both bathrooms. The heart of the home is the beautifully redesigned kitchen, showcasing white shaker cabinets with plywood construction, soft-close doors, dovetail drawers, quartz countertops, a modern glass herringbone backsplash, and sleek black fixtures and accents. The dinette area overlooks the pool and brings in plenty of natural light. The primary bedroom offers generous space, a large walk-in closet, and a fully updated en-suite bathroom with stylish finishes and a walk-in shower. The split floor plan provides privacy, with the primary suite on one side of the home and two spacious guest bedrooms and a fully updated bathroom on the other. One of the guest bedrooms features direct access to the pool area, making it perfect for an office, guest room, or in-law suite. Step outside to your private, screened-in pool area, perfect for enjoying Florida living year-round. The wooded backyard adds extra privacy and a peaceful backdrop to your outdoor space. This beautifully updated home combines high-end finishes, a functional layout, and a serene setting. Schedule your private tour today!
Zillow last checked: 8 hours ago
Listing updated: September 16, 2025 at 09:05am
Listing Provided by:
Christa Setzer 727-420-2554,
SIGNATURE REALTY ASSOCIATES 813-689-3115
Bought with:
Jhairo Muro Rodriguez, 3640825
VITA LUXURY REALTY LLC
Source: Stellar MLS,MLS#: TB8408510 Originating MLS: Suncoast Tampa
Originating MLS: Suncoast Tampa

Facts & features
Interior
Bedrooms & bathrooms
- Bedrooms: 3
- Bathrooms: 2
- Full bathrooms: 2
Primary bedroom
- Features: Walk-In Closet(s)
- Level: First
- Area: 182.05 Square Feet
- Dimensions: 11.5x15.83
Bedroom 2
- Features: Built-in Closet
- Level: First
- Area: 154 Square Feet
- Dimensions: 14x11
Bedroom 3
- Features: Built-in Closet
- Level: First
Primary bathroom
- Level: First
- Area: 41.24 Square Feet
- Dimensions: 4.42x9.33
Bathroom 2
- Features: Tub With Shower
- Level: First
Dinette
- Level: First
- Area: 64.34 Square Feet
- Dimensions: 6.66x9.66
Dining room
- Level: First
- Area: 146.04 Square Feet
- Dimensions: 12x12.17
Family room
- Level: First
- Area: 250.82 Square Feet
- Dimensions: 21.66x11.58
Kitchen
- Level: First
Living room
- Level: First
- Area: 241.54 Square Feet
- Dimensions: 18.58x13
Heating
- Central
Cooling
- Central Air
Appliances
- Included: Dishwasher, Microwave, Range, Refrigerator
- Laundry: In Garage
Features
- Ceiling Fan(s)
- Flooring: Luxury Vinyl
- Doors: Sliding Doors
- Has fireplace: No
Interior area
- Total structure area: 2,668
- Total interior livable area: 1,873 sqft
Property
Parking
- Total spaces: 2
- Parking features: Off Street
- Attached garage spaces: 2
- Details: Garage Dimensions: 24x21
Features
- Levels: One
- Stories: 1
- Patio & porch: Front Porch, Rear Porch, Screened
- Has private pool: Yes
- Pool features: Gunite, In Ground
- Has view: Yes
- View description: Pool, Trees/Woods
Lot
- Size: 10,000 sqft
- Residential vegetation: Oak Trees
Details
- Parcel number: R3232317509005240050
- Zoning: RES
- Special conditions: None
Construction
Type & style
- Home type: SingleFamily
- Architectural style: Ranch
- Property subtype: Single Family Residence
Materials
- Block
- Foundation: Block
- Roof: Shingle
Condition
- Completed
- New construction: No
- Year built: 1982
Utilities & green energy
- Sewer: Septic Tank
- Water: Public
- Utilities for property: Electricity Connected
Community & neighborhood
Location
- Region: Spring Hill
- Subdivision: SPRING HILL
HOA & financial
HOA
- Has HOA: No
Other fees
- Pet fee: $0 monthly
Other financial information
- Total actual rent: 0
Other
Other facts
- Listing terms: Cash,Conventional,FHA
- Ownership: Fee Simple
- Road surface type: Paved
Price history
| Date | Event | Price |
|---|---|---|
| 9/12/2025 | Sold | $387,000+2.1%$207/sqft |
Source: | ||
| 8/4/2025 | Pending sale | $379,000$202/sqft |
Source: | ||
| 7/30/2025 | Listed for sale | $379,000$202/sqft |
Source: | ||
| 7/28/2025 | Pending sale | $379,000$202/sqft |
Source: | ||
| 7/19/2025 | Listed for sale | $379,000+200.8%$202/sqft |
Source: | ||
Public tax history
| Year | Property taxes | Tax assessment |
|---|---|---|
| 2024 | $3,852 +4.8% | $190,191 +10% |
| 2023 | $3,677 +5.7% | $172,901 +10% |
| 2022 | $3,477 +19.7% | $157,183 +10% |
Find assessor info on the county website
Neighborhood: 34608
Nearby schools
GreatSchools rating
- 4/10John D. Floyd Elementary SchoolGrades: PK-5Distance: 2.4 mi
- 5/10Powell Middle SchoolGrades: 6-8Distance: 4 mi
- 4/10Frank W. Springstead High SchoolGrades: 9-12Distance: 1.4 mi
Schools provided by the listing agent
- Elementary: J.D. Floyd Elementary School
- Middle: Powell Middle
- High: Frank W Springstead
Source: Stellar MLS. This data may not be complete. We recommend contacting the local school district to confirm school assignments for this home.
Get a cash offer in 3 minutes
Find out how much your home could sell for in as little as 3 minutes with a no-obligation cash offer.
Estimated market value$377,600
Get a cash offer in 3 minutes
Find out how much your home could sell for in as little as 3 minutes with a no-obligation cash offer.
Estimated market value
$377,600
