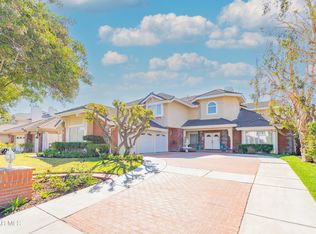Beautiful home in 24 hr. guard-gated community is ideally located at the end of a quiet cul-de-sac. Enter through the dramatic two-story foyer which opens to formal living room and dining room. Gleaming, updated kitchen with granite counter-tops and white cabinets, (soft close and lots of pull-outs), stainless steel Sub-Zero and Wolf appliances, double oven, side-by-side fridge, ample counter space & storage and large center island. The kitchen opens to a welcoming family room with fireplace and lighted built-in wood/glass cabinetry and access to the entertainer's backyard with large covered patio, Pebble Tec pool and spa, sport court, grassy area, and BBQ island for the outdoor chef! Private, newly renovated downstairs guest suite is perfect for visiting family/friends or nanny with walk-in closet and dazzling en suite.The master is located on the second level and features Jacuzzi tub, separate shower, double vanities, two walk-in closets and additional space for sitting area. Three additional bedrooms are located upstairs -- two share a double vanity and private bath and the third is en suite. Two fireplaces, an updated laundry room with high-end finishes, a custom home office highlighted by beautiful built-in "partners desk" and cabinetry, and attached three-car garage with lots of built-in storage complete this well-maintained, lovely home. Ridgegate, has some the finest educational opportunities(Beckford, Nobel, Granada Hills Charter Schools)
This property is off market, which means it's not currently listed for sale or rent on Zillow. This may be different from what's available on other websites or public sources.
