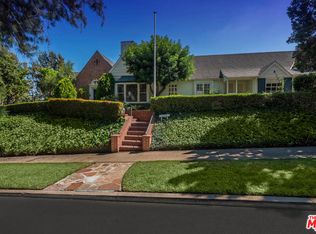Elevated on a prime street in Little Holmby, this traditional family home features 5 bedrooms and 4.5 baths. The original house was designed by acclaimed architect Roland E. Coate in 1949 and has been renovated twice with modern updates. Ideal for entertaining with large scale rooms, high ceilings, and excellent indoor/outdoor flow. Formal living room and dining room open up to a beautiful private backyard with mature foliage framing a patio, pool and lawn. Also includes library/den, office, exercise room, family room, and private downstairs media area with bedroom attached. Bright kitchen with two sinks, two ovens, Viking range and SubZero fridge/freezer. Two car garage with electric car charger, plus driveway with parking for up to 10 cars. Moments from UCLA, Westwood, and Century City.
This property is off market, which means it's not currently listed for sale or rent on Zillow. This may be different from what's available on other websites or public sources.
