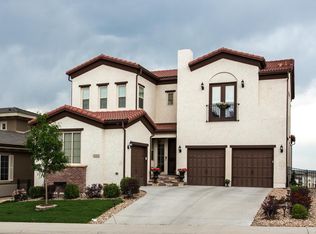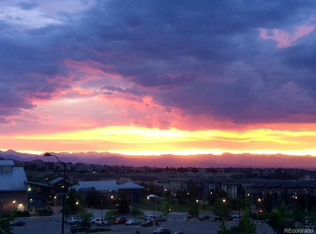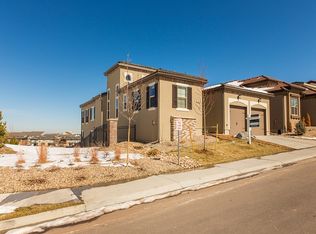This impeccable and refreshing ranch home is the perfect combination of classic and comfort. The home opens to the two-story living area with exposed beam ceilings throughout. The living room to your left is the perfect sitting space with its stone accented gas fireplace. The impressive kitchen is at the center of the open floor plan; granite countertops and center island, custom cream cabinets, oil rubbed bronze lighting, stainless steel appliances, and pantry make for the perfect place to cook and entertain. Warm and inviting the great room is the mainstay of the home with its soaring ceilings, expansive windows with front-range, mountain and downtown views, oak floors, and fireplace. The walkout basement is an outstanding area to entertain and relax with the large custom bar with its own wine cove and wine fridge; living area, and a theater room for the movie buff! Entertaining also flows to the outside whether that be on the basement level covered patio or the main floor covered deck with its own fireplace and gas valve for your gas grill, both offering unobstructed views. Comfort is at your fingertips. Sellers will consider a contingency!
This property is off market, which means it's not currently listed for sale or rent on Zillow. This may be different from what's available on other websites or public sources.


