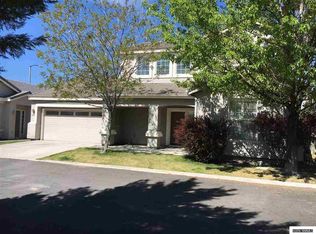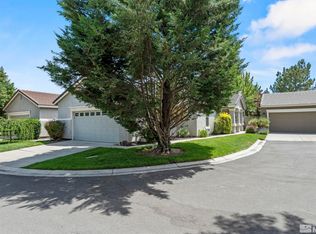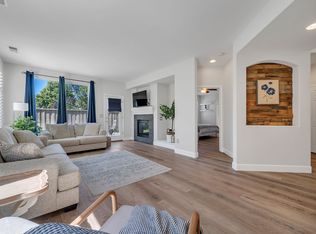Closed
$549,900
10463 Summershade Ln, Reno, NV 89521
3beds
1,645sqft
Single Family Residence
Built in 2001
3,920.4 Square Feet Lot
$562,900 Zestimate®
$334/sqft
$2,631 Estimated rent
Home value
$562,900
$535,000 - $591,000
$2,631/mo
Zestimate® history
Loading...
Owner options
Explore your selling options
What's special
Discover modern comfort in this inviting single-story gem in Double Diamond's exclusive gated community, Wyndgate Village, conveniently close to schools, parks, walking paths, shopping, dining and more. An open floorplan effortlessly connects the spacious living area, sleek kitchen, and dining space, creating an ideal layout for both relaxation and entertainment. Enjoy the convenience of single-level living, while relishing the security and serenity of this sought-after neighborhood., Escape to your own oasis with this maintenance-free backyard retreat. Luxurious pavers create a picturesque landscape, offering a seamless blend of beauty and durability. As the sun sets, ambient lighting casts a warm glow, transforming your outdoor haven into a captivating evening escape. Embrace the serenity of hassle-free upkeep while indulging in the elegance of your illuminated outdoor paradise. Welcome home to Wyndgate Village, where style and convenience converge.
Zillow last checked: 8 hours ago
Listing updated: May 14, 2025 at 03:56am
Listed by:
Justin Hertz S.168906 775-223-7555,
Dickson Realty - Damonte Ranch
Bought with:
Rebecca Rhee, S.199544
Fathom Realty
Source: NNRMLS,MLS#: 230009567
Facts & features
Interior
Bedrooms & bathrooms
- Bedrooms: 3
- Bathrooms: 2
- Full bathrooms: 2
Heating
- Forced Air, Natural Gas
Cooling
- Central Air, Refrigerated
Appliances
- Included: Dishwasher, Disposal, Dryer, Gas Range, Refrigerator, Washer
- Laundry: Cabinets, Laundry Area, Laundry Room
Features
- Ceiling Fan(s), Kitchen Island, Master Downstairs, Walk-In Closet(s)
- Flooring: Ceramic Tile, Laminate
- Windows: Blinds, Double Pane Windows, Vinyl Frames
- Number of fireplaces: 1
- Fireplace features: Gas Log
Interior area
- Total structure area: 1,645
- Total interior livable area: 1,645 sqft
Property
Parking
- Total spaces: 2
- Parking features: Attached, Garage Door Opener
- Attached garage spaces: 2
Features
- Stories: 1
- Patio & porch: Patio
- Exterior features: None
- Fencing: Back Yard
- Has view: Yes
- View description: Mountain(s)
Lot
- Size: 3,920 sqft
- Features: Landscaped, Level, Sprinklers In Front, Sprinklers In Rear
Details
- Parcel number: 16053414
- Zoning: Pd
Construction
Type & style
- Home type: SingleFamily
- Property subtype: Single Family Residence
Materials
- Stucco
- Foundation: Slab
- Roof: Pitched,Tile
Condition
- Year built: 2001
Utilities & green energy
- Sewer: Public Sewer
- Water: Public
- Utilities for property: Electricity Available, Internet Available, Natural Gas Available, Sewer Available, Water Available, Cellular Coverage, Water Meter Installed
Community & neighborhood
Security
- Security features: Security System Owned, Smoke Detector(s)
Location
- Region: Reno
- Subdivision: Double Diamond Ranch Village 6A
HOA & financial
HOA
- Has HOA: Yes
- HOA fee: $120 quarterly
- Amenities included: Gated, Landscaping, Maintenance Grounds, Parking, Pool, Spa/Hot Tub, Clubhouse/Recreation Room
- Services included: Snow Removal
- Second HOA fee: $140 monthly
Other
Other facts
- Listing terms: 1031 Exchange,Cash,Conventional,FHA,VA Loan
Price history
| Date | Event | Price |
|---|---|---|
| 9/27/2023 | Sold | $549,900$334/sqft |
Source: | ||
| 8/29/2023 | Pending sale | $549,900$334/sqft |
Source: | ||
| 8/17/2023 | Listed for sale | $549,900+68.7%$334/sqft |
Source: | ||
| 6/7/2017 | Sold | $326,000$198/sqft |
Source: | ||
| 5/23/2017 | Pending sale | $326,000$198/sqft |
Source: Keller Realty #170003104 Report a problem | ||
Public tax history
| Year | Property taxes | Tax assessment |
|---|---|---|
| 2025 | $2,687 +3% | $103,556 +3.1% |
| 2024 | $2,610 +3% | $100,419 +2.4% |
| 2023 | $2,535 +3% | $98,051 +21% |
Find assessor info on the county website
Neighborhood: Double Diamond
Nearby schools
GreatSchools rating
- 5/10Double Diamond Elementary SchoolGrades: PK-5Distance: 0.7 mi
- 6/10Kendyl Depoali Middle SchoolGrades: 6-8Distance: 1.4 mi
- 7/10Damonte Ranch High SchoolGrades: 9-12Distance: 1.9 mi
Schools provided by the listing agent
- Elementary: Double Diamond
- Middle: Depoali
- High: Damonte
Source: NNRMLS. This data may not be complete. We recommend contacting the local school district to confirm school assignments for this home.
Get a cash offer in 3 minutes
Find out how much your home could sell for in as little as 3 minutes with a no-obligation cash offer.
Estimated market value$562,900
Get a cash offer in 3 minutes
Find out how much your home could sell for in as little as 3 minutes with a no-obligation cash offer.
Estimated market value
$562,900


