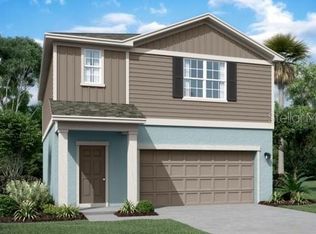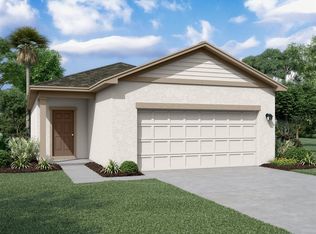Sold for $381,000 on 06/20/23
$381,000
10464 Ladybug Cv, Parrish, FL 34219
4beds
2,260sqft
SingleFamily
Built in 2023
9,780 Square Feet Lot
$389,900 Zestimate®
$169/sqft
$2,858 Estimated rent
Home value
$389,900
$370,000 - $409,000
$2,858/mo
Zestimate® history
Loading...
Owner options
Explore your selling options
What's special
This two-story plan is ideal for a family looking for lots of space and a place to create new memories. Wake up to brand new stainless steel appliances, granite countertops and open living spaces that look out onto your own private patio.
Facts & features
Interior
Bedrooms & bathrooms
- Bedrooms: 4
- Bathrooms: 3
- Full bathrooms: 3
Heating
- Heat pump, Electric
Cooling
- Central
Appliances
- Included: Dishwasher, Garbage disposal, Microwave, Range / Oven
Features
- Has fireplace: No
Interior area
- Total interior livable area: 2,260 sqft
Property
Parking
- Total spaces: 2
- Parking features: Garage - Attached
Features
- Exterior features: Stone, Wood, Brick
Lot
- Size: 9,780 sqft
Details
- Parcel number: 401646259
Construction
Type & style
- Home type: SingleFamily
Materials
- masonry
- Roof: Composition
Condition
- Year built: 2023
Community & neighborhood
Location
- Region: Parrish
Price history
| Date | Event | Price |
|---|---|---|
| 11/10/2025 | Listing removed | $399,000$177/sqft |
Source: | ||
| 7/22/2025 | Listed for sale | $399,000-3.9%$177/sqft |
Source: | ||
| 6/24/2025 | Listing removed | $415,000$184/sqft |
Source: | ||
| 5/9/2025 | Listed for sale | $415,000+8.9%$184/sqft |
Source: | ||
| 6/20/2023 | Sold | $381,000-0.3%$169/sqft |
Source: Public Record | ||
Public tax history
| Year | Property taxes | Tax assessment |
|---|---|---|
| 2024 | $7,023 +116.8% | $341,973 +1241.1% |
| 2023 | $3,240 +99.5% | $25,500 +91.6% |
| 2022 | $1,624 | $13,310 |
Find assessor info on the county website
Neighborhood: 34219
Nearby schools
GreatSchools rating
- 4/10Parrish Community High SchoolGrades: Distance: 1.4 mi
- 4/10Buffalo Creek Middle SchoolGrades: 6-8Distance: 2.3 mi
- 6/10Virgil Mills Elementary SchoolGrades: PK-5Distance: 2.3 mi
Get a cash offer in 3 minutes
Find out how much your home could sell for in as little as 3 minutes with a no-obligation cash offer.
Estimated market value
$389,900
Get a cash offer in 3 minutes
Find out how much your home could sell for in as little as 3 minutes with a no-obligation cash offer.
Estimated market value
$389,900


