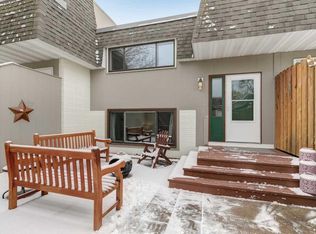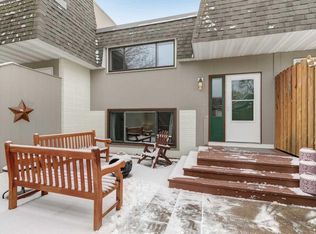Closed
$266,400
10465 Dupont Rd S, Minneapolis, MN 55431
2beds
1,673sqft
Townhouse Side x Side
Built in 1973
1,742.4 Square Feet Lot
$233,100 Zestimate®
$159/sqft
$2,265 Estimated rent
Home value
$233,100
$214,000 - $252,000
$2,265/mo
Zestimate® history
Loading...
Owner options
Explore your selling options
What's special
Welcome home to this beautiful 4 level townhouse with easy access to shopping, restaurants, schools, parks and highway. You'll notice right away the private courtyard that boasts beautiful hostas and landscaping when not covered with snow! Step inside & notice the new entry floor, front & screen door. The main level has a massive living room and updated half bath. Walk up a few steps to find your open kitchen/dining area! A spacious island with breakfast bar, brand new stainless gas stove, microwave and ample cabinet space! Enjoy the soaring ceiling height, w/ceiling fan, new upper windows w/remote blinds. From here enjoy the easy access to your private deck w/brand new sliding glass door. The third level includes two bedrooms and an updated full bath. The larger bedroom has new carpet & fresh paint. The finished LL has family room, laundry, storage & a new patio door leading out back.
Zillow last checked: 8 hours ago
Listing updated: March 07, 2024 at 10:48pm
Listed by:
Rachel Blinsmon 651-491-8712,
RE/MAX Results
Bought with:
Jamie J Kenton
Kris Lindahl Real Estate
Source: NorthstarMLS as distributed by MLS GRID,MLS#: 6324858
Facts & features
Interior
Bedrooms & bathrooms
- Bedrooms: 2
- Bathrooms: 2
- Full bathrooms: 1
- 1/2 bathrooms: 1
Bedroom 1
- Level: Third
- Area: 192 Square Feet
- Dimensions: 12x16
Bedroom 2
- Level: Third
- Area: 88 Square Feet
- Dimensions: 8x11
Deck
- Level: Upper
- Area: 176 Square Feet
- Dimensions: 16x11
Dining room
- Level: Upper
- Area: 220 Square Feet
- Dimensions: 10x22
Family room
- Level: Lower
- Area: 399 Square Feet
- Dimensions: 21x19
Kitchen
- Level: Upper
- Area: 150 Square Feet
- Dimensions: 10x15
Living room
- Level: Main
- Area: 483 Square Feet
- Dimensions: 21x23
Heating
- Forced Air
Cooling
- Central Air
Appliances
- Included: Dishwasher, Dryer, Microwave, Range, Refrigerator, Stainless Steel Appliance(s), Washer
Features
- Basement: Finished,Walk-Out Access
- Has fireplace: No
Interior area
- Total structure area: 1,673
- Total interior livable area: 1,673 sqft
- Finished area above ground: 1,313
- Finished area below ground: 360
Property
Parking
- Total spaces: 2
- Parking features: Detached, Asphalt, Garage Door Opener
- Garage spaces: 2
- Has uncovered spaces: Yes
- Details: Garage Dimensions (20x20)
Accessibility
- Accessibility features: None
Features
- Levels: Four or More Level Split
- Patio & porch: Deck, Enclosed
- Pool features: None
- Fencing: Privacy,Wood
Lot
- Size: 1,742 sqft
Details
- Foundation area: 880
- Parcel number: 2102724140052
- Zoning description: Residential-Single Family
Construction
Type & style
- Home type: Townhouse
- Property subtype: Townhouse Side x Side
- Attached to another structure: Yes
Materials
- Brick/Stone, Fiber Cement
- Roof: Asphalt
Condition
- Age of Property: 51
- New construction: No
- Year built: 1973
Utilities & green energy
- Gas: Natural Gas
- Sewer: City Sewer/Connected
- Water: City Water/Connected
Community & neighborhood
Location
- Region: Minneapolis
HOA & financial
HOA
- Has HOA: Yes
- HOA fee: $378 monthly
- Services included: Maintenance Structure, Hazard Insurance, Lawn Care, Maintenance Grounds, Trash, Snow Removal, Water
- Association name: Compass Management Group Inc
- Association phone: 612-888-4704
Other
Other facts
- Road surface type: Paved
Price history
| Date | Event | Price |
|---|---|---|
| 3/3/2023 | Sold | $266,400+1.3%$159/sqft |
Source: | ||
| 2/14/2023 | Pending sale | $262,900$157/sqft |
Source: | ||
| 2/3/2023 | Listed for sale | $262,900+46.1%$157/sqft |
Source: | ||
| 8/10/2018 | Sold | $180,000$108/sqft |
Source: | ||
Public tax history
Tax history is unavailable.
Neighborhood: 55431
Nearby schools
GreatSchools rating
- 6/10Oak Grove Elementary SchoolGrades: PK-5Distance: 0.2 mi
- 5/10Oak Grove Middle SchoolGrades: 6-8Distance: 0.2 mi
- 3/10Kennedy Senior High SchoolGrades: 9-12Distance: 1.3 mi
Get a cash offer in 3 minutes
Find out how much your home could sell for in as little as 3 minutes with a no-obligation cash offer.
Estimated market value$233,100
Get a cash offer in 3 minutes
Find out how much your home could sell for in as little as 3 minutes with a no-obligation cash offer.
Estimated market value
$233,100

