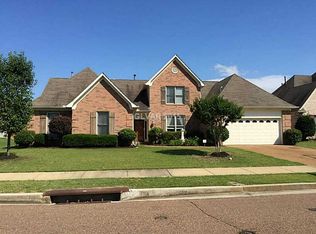This spacious Collierville home blends comfort and style with a relaxing saline pool and tranquil waterfall. The professionally landscaped yard includes irrigation and lighting on timers for easy care. Inside, fresh designer paint and new hardwood flooring create a modern feel throughout. The open layout features a large living room overlooking the pool, a flexible game/media/office space, and a 3-car garage. Key Features: Large living room with pool view Versatile game room, media room, or office 3-car garage All appliances included Ceiling fans in every room Fenced backyard Saline pool with waterfall Professional landscaping with irrigation & lighting New hardwood flooring Fresh designer paint Pricing: Rent: $2,740/month + $400 pool & yard maintenance Total: $3,140/month (includes yard & pool care) Security Deposit: $2,740 Pet Fee: $300 one-time (non-refundable) + $25/month Lease Terms: 1-year lease (longer preferred) Available now Qualifications: Credit & background check required for all applicants 18+ Minimum income: 3x monthly rent ($8,220) Credit score below 700 may require an additional deposit or last month's rent upfront How to Apply: 1. Contact Andrew Marino to schedule a showing. 2. After viewing, complete the application, credit, and background check ($35 per adult). 1-year lease (longer preferred) Available now
This property is off market, which means it's not currently listed for sale or rent on Zillow. This may be different from what's available on other websites or public sources.
